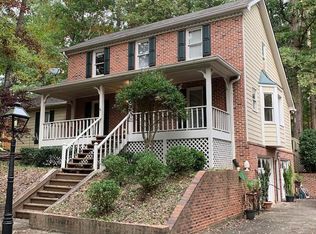Not your run-of-the-mill house! Addition has 2 separate bedrooms, office (good place for a kitchen) full bath and a HUGE living/rec area which includes a SAFE ROOM! The main house has 3 bedrooms & 2 baths upstairs. Powder room on main floor. Very nice sunroom and updated kitchen. Sep living and dining. Come on in and check it out! Owners retiring and relocating. New carpet and paint. The addition could be great rental. 1.8 acres - beautiful setting - room for pool! Perfect for older teens/adult children with children of their own. ***MOTIVATED SELLERS***
This property is off market, which means it's not currently listed for sale or rent on Zillow. This may be different from what's available on other websites or public sources.
