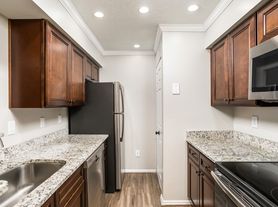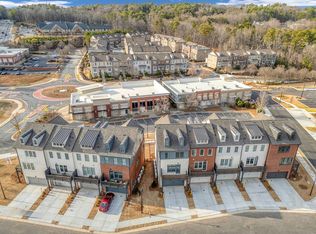Welcome to Your Dunwoody Dream Rental in The Branches! Discover this beautifully maintained four-sided brick home in The Branches, one of Dunwoody's most coveted communities. With top-rated schools Austin Elementary, Peachtree Middle, and Dunwoody High and a prime location just minutes from Dunwoody Village, you'll enjoy quick access to shopping, dining, grocery stores, and local events while tucked into a friendly, established neighborhood. Step inside to find gleaming hardwood floors and spacious, sunlit living areas that easily adapt to your lifestyle. On the right, find a space perfect for a home office, playroom, or formal living room. To the left of the foyer, the inviting fireside family room flows right into the eat-in kitchen, offering the ideal layout for everyday living. The kitchen provides ample space for cooking and everyday meals. An adjacent separate dining room sets the stage for effortless entertaining, while the back patio invites you to unwind, grill out, or simply enjoy Atlanta's perfect fall weather. The main level also includes a convenient powder room, laundry room, and a two-car garage. Upstairs, retreat to a generous primary suite featuring two closets and an ensuite bathroom with dual vanities and a large walk-in shower. Three additional bedrooms share a bright, updated hall bath, offering plenty of space. The finished daylight basement provides flexible living options ideal for a media room, gym, playroom, music or hobby room, with extra storage. With timeless curb appeal, modern functionality, and a location that can't be beat plus easy access to GA-400 and I-285 this is an exceptional rental opportunity in one of Dunwoody's most desirable neighborhoods.
Listings identified with the FMLS IDX logo come from FMLS and are held by brokerage firms other than the owner of this website. The listing brokerage is identified in any listing details. Information is deemed reliable but is not guaranteed. 2025 First Multiple Listing Service, Inc.
House for rent
$4,250/mo
5189 Hidden Branches Cir, Atlanta, GA 30338
4beds
2,843sqft
Price may not include required fees and charges.
Singlefamily
Available now
-- Pets
Central air
In unit laundry
2 Garage spaces parking
Natural gas, central, fireplace
What's special
Finished daylight basementGenerous primary suiteFour-sided brick homeGleaming hardwood floorsSeparate dining roomTimeless curb appealEnsuite bathroom
- 27 days |
- -- |
- -- |
Travel times
Looking to buy when your lease ends?
Consider a first-time homebuyer savings account designed to grow your down payment with up to a 6% match & a competitive APY.
Facts & features
Interior
Bedrooms & bathrooms
- Bedrooms: 4
- Bathrooms: 3
- Full bathrooms: 2
- 1/2 bathrooms: 1
Rooms
- Room types: Family Room
Heating
- Natural Gas, Central, Fireplace
Cooling
- Central Air
Appliances
- Included: Dishwasher, Disposal, Double Oven, Dryer, Stove, Washer
- Laundry: In Unit, Laundry Room
Features
- Flooring: Carpet, Hardwood
- Has basement: Yes
- Has fireplace: Yes
Interior area
- Total interior livable area: 2,843 sqft
Property
Parking
- Total spaces: 2
- Parking features: Driveway, Garage, Covered
- Has garage: Yes
- Details: Contact manager
Features
- Stories: 2
- Exterior features: Contact manager
Details
- Parcel number: 1836507002
Construction
Type & style
- Home type: SingleFamily
- Property subtype: SingleFamily
Materials
- Roof: Composition
Condition
- Year built: 1973
Community & HOA
Location
- Region: Atlanta
Financial & listing details
- Lease term: 12 Months
Price history
| Date | Event | Price |
|---|---|---|
| 10/16/2025 | Listed for rent | $4,250$1/sqft |
Source: FMLS GA #7665689 | ||
| 3/29/2024 | Sold | $537,500$189/sqft |
Source: Public Record | ||

