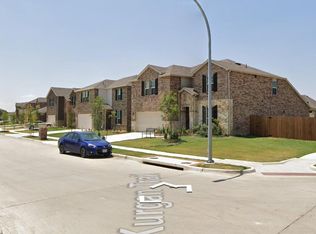Please note, our homes are available on a first-come, first-serve basis and are not reserved until the lease is signed by all applicants and security deposits are collected.
This home features Progress Smart Home - Progress Residential's smart home app, which allows you to control the home securely from any of your devices.
Want to tour on your own? Click the "Self Tour" button on this home's RentProgress.
This rental home in Fort Worth, TX has a stunning arched entrance. A bonus room on the upper floor gives you flexibility for a home office, playroom, or workout space. The extra family room boasts a unique light fixture that adds character and brightens the space. A matching light in the dining room creates a cohesive feel throughout the main living areas. Pendant lights over the breakfast bar in the kitchen enhance the elegant ambiance. You'll love the light-blue cabinetry and the striking contrast it produces against the sleek white granite counters. Tile flooring and a dual-sink vanity in the bathroom make cleanup easy and offer convenience for busy mornings. Make the move, tour or apply today!
House for rent
$2,745/mo
5189 Gold Basin Rd, Fort Worth, TX 76179
4beds
2,920sqft
Price is base rent and doesn't include required fees.
Single family residence
Available now
Cats, dogs OK
Ceiling fan
None laundry
Attached garage parking
Fireplace
What's special
Tile flooringStunning arched entranceSleek white granite countersUnique light fixtureExtra family roomLight-blue cabinetry
- 34 days
- on Zillow |
- -- |
- -- |
Travel times
Facts & features
Interior
Bedrooms & bathrooms
- Bedrooms: 4
- Bathrooms: 3
- Full bathrooms: 2
- 1/2 bathrooms: 1
Heating
- Fireplace
Cooling
- Ceiling Fan
Appliances
- Laundry: Contact manager
Features
- Ceiling Fan(s), Walk-In Closet(s), Wet Bar
- Flooring: Hardwood, Tile
- Windows: Window Coverings
- Has fireplace: Yes
Interior area
- Total interior livable area: 2,920 sqft
Video & virtual tour
Property
Parking
- Parking features: Attached, Garage
- Has attached garage: Yes
- Details: Contact manager
Features
- Patio & porch: Patio
- Exterior features: 2 Story, Dual-Vanity Sinks, Garden, Granite Countertops, Kitchen Island, Large Backyard, Oversized Bathtub, Smart Home, Stainless Steel Appliances, Walk-In Shower
- Fencing: Fenced Yard
Details
- Parcel number: 40365573
Construction
Type & style
- Home type: SingleFamily
- Property subtype: Single Family Residence
Community & HOA
Location
- Region: Fort Worth
Financial & listing details
- Lease term: Contact For Details
Price history
| Date | Event | Price |
|---|---|---|
| 5/6/2025 | Price change | $2,745-1.3%$1/sqft |
Source: Zillow Rentals | ||
| 5/5/2025 | Price change | $2,780-0.9%$1/sqft |
Source: Zillow Rentals | ||
| 5/3/2025 | Price change | $2,805-0.2%$1/sqft |
Source: Zillow Rentals | ||
| 5/1/2025 | Price change | $2,810+1.1%$1/sqft |
Source: Zillow Rentals | ||
| 4/28/2025 | Price change | $2,780+0.9%$1/sqft |
Source: Zillow Rentals | ||
![[object Object]](https://photos.zillowstatic.com/fp/73dd5f22d530b32fbd1f0ded75dd5637-p_i.jpg)
