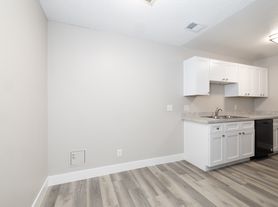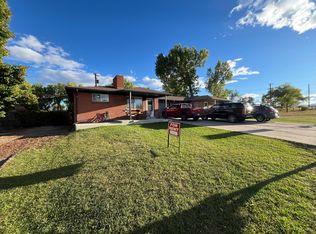More photos and a video tour coming soon! Multiple townhomes in the community available for lease. Ask broker for details.
Be the first to live in this BRAND NEW townhome near Olde Town Arvada. The main floor offers a kitchen with island and gas range, dining space, living room, and 1/2 bathroom. The 3rd floor has the primary suite with its own bathroom and walk-in closet, along with the 2nd bedroom and an additional full bathroom. Bonus features include a balcony off the living room, a flex space perfect for an office or workout room on the 1st floor, and an attached 1-car garage. Across the street from Griffith Station Park and just about a 5 minute drive to Olde Town Arvada bars, restaurants, coffee, shopping, and RTD G-Line Station. Near Wadsworth retail and food, and super quick access to I-70 to get to the mountains or the airport. *We require at least a ten (10) business day buffer from lease signing to move-in, regardless of the unit availability date. Availability date is subject to change. This property is unfurnished. Pets negotiable. Tenant is responsible for all utilities. HOA covers sewer, trash, and recycling. In addition to the security deposit, there is a $200 lease initiation fee due before move-in. Other terms, fees, and conditions may apply. All information is deemed reliable but not guaranteed and is subject to change. Tenant or Tenant's Agent to confirm square footage and floor plan measurements. Minimum credit score of 675. Portable Tenant Screening Reports: 1) You have the right to provide Landlord with a Portable Tenant Screening Report that is not more than 30 days old, as defined in 38-12-902(2.5), Colorado Revised Statutes; and 2) If you provide Landlord with a Portable Tenant Screening Report, as defined in 38-12-902(2.5), Colorado Revised Statutes, the Landlord is prohibited from: a) charging you a rental application fee; or b) charging you a fee for Landlord to access or use the Portable Tenant Screening Report.
Townhouse for rent
$3,280/mo
5189 Carr St, Arvada, CO 80002
2beds
1,620sqft
Price may not include required fees and charges.
Townhouse
Available Thu Oct 30 2025
Cats, dogs OK
Central air
In unit laundry
1 Attached garage space parking
Forced air
What's special
Dining space
- 16 days |
- -- |
- -- |
Travel times
Looking to buy when your lease ends?
With a 6% savings match, a first-time homebuyer savings account is designed to help you reach your down payment goals faster.
Offer exclusive to Foyer+; Terms apply. Details on landing page.
Facts & features
Interior
Bedrooms & bathrooms
- Bedrooms: 2
- Bathrooms: 3
- Full bathrooms: 1
- 3/4 bathrooms: 1
- 1/2 bathrooms: 1
Heating
- Forced Air
Cooling
- Central Air
Appliances
- Laundry: In Unit
Features
- Walk In Closet
Interior area
- Total interior livable area: 1,620 sqft
Property
Parking
- Total spaces: 1
- Parking features: Attached, Covered
- Has attached garage: Yes
- Details: Contact manager
Features
- Exterior features: Balcony, Heating system: Forced Air, In Unit, No Utilities included in rent, Walk In Closet
Details
- Parcel number: 3915401043
Construction
Type & style
- Home type: Townhouse
- Property subtype: Townhouse
Building
Management
- Pets allowed: Yes
Community & HOA
Location
- Region: Arvada
Financial & listing details
- Lease term: 12 Months
Price history
| Date | Event | Price |
|---|---|---|
| 9/28/2025 | Price change | $3,280-0.5%$2/sqft |
Source: REcolorado #4863073 | ||
| 9/27/2025 | Listed for rent | $3,295$2/sqft |
Source: REcolorado #4863073 | ||

