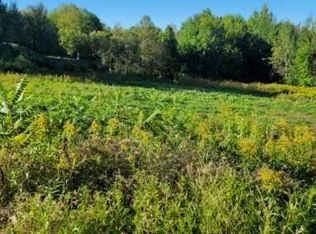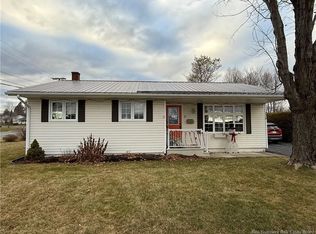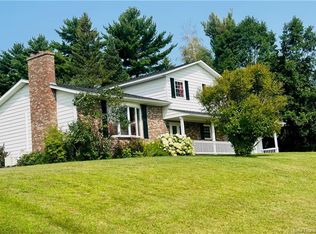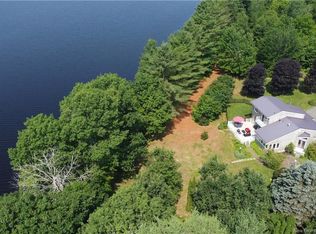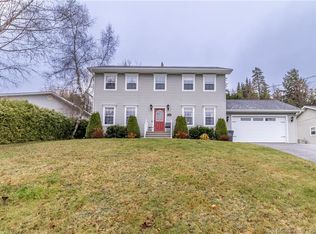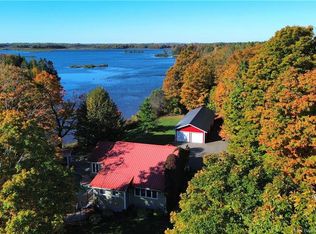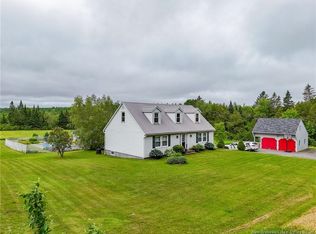5189 105th Rte, Northampton, NB E7N 1S3
What's special
- 46 days |
- 45 |
- 1 |
Zillow last checked: 9 hours ago
Listing updated: November 10, 2025 at 02:57am
LINDA CURRIE, Agent Manager,
Century 21 All Seasons Realty Brokerage,
Jordan Currie, Salesperson 200074909,
Century 21 All Seasons Realty
Facts & features
Interior
Bedrooms & bathrooms
- Bedrooms: 3
- Bathrooms: 2
- Full bathrooms: 2
Bedroom
- Level: Main
- Area: 125.24
- Dimensions: 12.4 x 10.1
Bedroom
- Level: Main
- Area: 97.48
- Dimensions: 10.7 x 9.11
Bathroom
- Level: Main
- Area: 53.94
- Dimensions: 9.3 x 5.8
Bathroom
- Level: Lower
- Area: 52.44
- Dimensions: 9.2 x 5.7
Other
- Level: Main
- Area: 190.32
- Dimensions: 15.6 x 12.2
Other
- Level: Main
Dining room
- Level: Main
- Area: 124
- Dimensions: 12.4 x 10
Other
- Level: Main
- Area: 119.6
- Dimensions: 11.5 x 10.4
Family room
- Level: Lower
- Area: 393.34
- Dimensions: 27.7 x 14.2
Foyer
- Level: Main
- Area: 63.24
- Dimensions: 9.3 x 6.8
Kitchen
- Level: Main
- Area: 171.99
- Dimensions: 14.7 x 11.7
Living room
- Level: Main
- Area: 270.1
- Dimensions: 18.5 x 14.6
Office
- Level: Lower
- Area: 160.68
- Dimensions: 15.6 x 10.3
Other
- Level: Lower
Storage
- Level: Lower
- Area: 115.34
- Dimensions: 14.6 x 7.9
Utility room
- Level: Main
- Area: 49.2
- Dimensions: 8.2 x 6
Heating
- Baseboard, Electric
Cooling
- Central Air, Electric, Heat Pump - Ducted
Appliances
- Included: Built-In Appliances, Water Heater
- Laundry: Main Level
Features
- Air Exchanger, Ensuite
- Flooring: Tile, Vinyl, Wood
- Basement: Partially Finished
- Has fireplace: No
Interior area
- Total structure area: 2,300
- Total interior livable area: 2,300 sqft
- Finished area above ground: 1,600
Video & virtual tour
Property
Parking
- Parking features: Gravel, Width - Single, Garage
- Garage spaces: 19
- Uncovered spaces: 1
- Details: Garage Size(19'6 X 20'6)
Features
- Levels: Two
- Has spa: Yes
- Spa features: Bath
- Has view: Yes
- View description: Water, River
- Has water view: Yes
- Water view: Water,River
- Waterfront features: Waterfront, Waterfront (Deeded), River Front, River
- Body of water: St. John River
- Frontage length: Water Frontage(Yes)
Lot
- Size: 5,157 Square Feet
- Features: Cleared-Part, Landscaped, Wooded, 1.0 -2.99 Acres
Details
- Parcel number: 10249399
Construction
Type & style
- Home type: SingleFamily
- Architectural style: Bungalow
Materials
- Vinyl Siding
- Foundation: Concrete
- Roof: Asphalt
Condition
- Year built: 2005
Utilities & green energy
- Sewer: Septic Tank
- Water: Copper, Plastic
Community & HOA
Community
- Security: Alarm
Location
- Region: Northampton
Financial & listing details
- Price per square foot: C$283/sqft
- Annual tax amount: C$3,916
- Date on market: 11/10/2025
- Exclusions: Screen Room Furniture
- Ownership: Freehold
(506) 325-8654
By pressing Contact Agent, you agree that the real estate professional identified above may call/text you about your search, which may involve use of automated means and pre-recorded/artificial voices. You don't need to consent as a condition of buying any property, goods, or services. Message/data rates may apply. You also agree to our Terms of Use. Zillow does not endorse any real estate professionals. We may share information about your recent and future site activity with your agent to help them understand what you're looking for in a home.
Price history
Price history
Price history is unavailable.
Public tax history
Public tax history
Tax history is unavailable.Climate risks
Neighborhood: E7N
Nearby schools
GreatSchools rating
- NARegion Two School Of Applied TechGrades: Distance: 13.4 mi
- Loading
