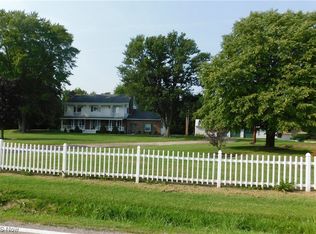Sold for $465,000 on 02/28/23
$465,000
51889 Bates Rd, Wakeman, OH 44889
2beds
1,898sqft
Single Family Residence
Built in 2022
4.3 Acres Lot
$-- Zestimate®
$245/sqft
$2,560 Estimated rent
Home value
Not available
Estimated sales range
Not available
$2,560/mo
Zestimate® history
Loading...
Owner options
Explore your selling options
What's special
Welcome to your brand-new dream home! Never lived in Diyanni Verona ranch situated on 4.3 serene acres. This stunning home, filled with attention to detail, features 2 bedrooms and an office with 2 full baths. Constructed with the highest quality plus every bell and whistle. The amazing kitchen, with deluxe oversized island, quartz countertops, large walk in pantry and tile backsplash, is open to the living room which features a vaulted ceiling, fireplace, and large windows providing tons of natural light. The enormous laundry/mud room is conveniently located right off the garage. This home offers extra wide 36-inch door frames, luxury vinyl flooring, oversized woodwork and 9ft ceilings. Perfection in every detail and stunning in every way. You will absolutely love the owner's suite with its own spacious bathroom and massive walk-in closet. The back deck overlooks the private property lined in the back by trees. The basement is huge with lots of room for storage. A 3-car garage provide
Zillow last checked: 8 hours ago
Listing updated: August 26, 2023 at 02:47pm
Listed by:
Kristie Ohlin 440-773-7760,
Howard Hanna
Bought with:
Frank Van Dresser, 2001016429
RE/MAX Quality Realty
Source: MLS Now,MLS#: 4432174Originating MLS: Medina County Board of REALTORS
Facts & features
Interior
Bedrooms & bathrooms
- Bedrooms: 2
- Bathrooms: 2
- Full bathrooms: 2
- Main level bathrooms: 2
- Main level bedrooms: 2
Primary bedroom
- Description: Flooring: Luxury Vinyl Tile
- Level: First
- Dimensions: 16.00 x 14.00
Bedroom
- Description: Flooring: Luxury Vinyl Tile
- Level: First
- Dimensions: 11.00 x 11.50
Primary bathroom
- Description: Flooring: Luxury Vinyl Tile
- Level: First
- Dimensions: 13.00 x 10.50
Bathroom
- Description: Flooring: Luxury Vinyl Tile
- Level: First
- Dimensions: 9.50 x 5.00
Dining room
- Description: Flooring: Luxury Vinyl Tile
- Level: First
- Dimensions: 10.00 x 9.00
Entry foyer
- Description: Flooring: Luxury Vinyl Tile
- Level: First
- Dimensions: 9.00 x 9.00
Great room
- Description: Flooring: Luxury Vinyl Tile
- Features: Fireplace
- Level: First
- Dimensions: 18.00 x 16.00
Kitchen
- Description: Flooring: Luxury Vinyl Tile
- Level: First
- Dimensions: 16.00 x 14.00
Laundry
- Description: Flooring: Luxury Vinyl Tile
- Level: First
- Dimensions: 14.00 x 7.00
Office
- Description: Flooring: Luxury Vinyl Tile
- Level: First
- Dimensions: 11.00 x 10.00
Pantry
- Description: Flooring: Luxury Vinyl Tile
- Level: First
- Dimensions: 7.00 x 4.00
Heating
- Electric, Forced Air, Heat Pump
Cooling
- Central Air
Appliances
- Included: Disposal
Features
- Basement: Full,Unfinished,Sump Pump
- Number of fireplaces: 1
Interior area
- Total structure area: 1,898
- Total interior livable area: 1,898 sqft
- Finished area above ground: 1,898
Property
Parking
- Parking features: Attached, Electricity, Garage, Garage Door Opener, Unpaved
- Attached garage spaces: 3
Accessibility
- Accessibility features: None
Features
- Levels: One
- Stories: 1
- Patio & porch: Patio, Porch
- Has view: Yes
- View description: Trees/Woods
Lot
- Size: 4.30 Acres
- Dimensions: 800 x 225
- Features: Wooded
Details
- Parcel number: 1311002000029
Construction
Type & style
- Home type: SingleFamily
- Architectural style: Ranch
- Property subtype: Single Family Residence
Materials
- Stone, Vinyl Siding
- Roof: Asphalt,Fiberglass
Condition
- Year built: 2022
Utilities & green energy
- Sewer: Public Sewer
- Water: Public
Community & neighborhood
Location
- Region: Wakeman
Other
Other facts
- Listing agreement: Exclusive Right To Sell
- Listing terms: Cash,Conventional,FHA,USDA Loan,VA Loan
Price history
| Date | Event | Price |
|---|---|---|
| 2/28/2023 | Sold | $465,000-7%$245/sqft |
Source: MLS Now #4432174 Report a problem | ||
| 2/9/2023 | Pending sale | $499,900$263/sqft |
Source: | ||
| 1/26/2023 | Contingent | $499,900$263/sqft |
Source: | ||
| 1/16/2023 | Listed for sale | $499,900$263/sqft |
Source: | ||
Public tax history
| Year | Property taxes | Tax assessment |
|---|---|---|
| 2022 | $995 +0.2% | $19,860 |
| 2021 | $993 +13.1% | $19,860 +18.2% |
| 2020 | $878 +0.8% | $16,800 |
Find assessor info on the county website
Neighborhood: 44889
Nearby schools
GreatSchools rating
- 5/10Firelands Elementary SchoolGrades: PK-5Distance: 4.3 mi
- 7/10South Amherst Middle SchoolGrades: 6-8Distance: 4.6 mi
- 8/10Firelands High SchoolGrades: 9-12Distance: 4.6 mi
Schools provided by the listing agent
- District: Firelands LSD - 4707
Source: MLS Now. This data may not be complete. We recommend contacting the local school district to confirm school assignments for this home.

Get pre-qualified for a loan
At Zillow Home Loans, we can pre-qualify you in as little as 5 minutes with no impact to your credit score.An equal housing lender. NMLS #10287.
