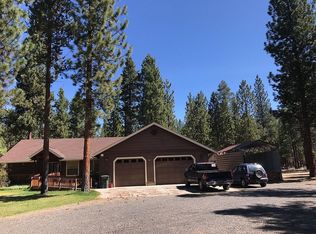Closed
$510,000
51885 Pine Loop Dr, La Pine, OR 97739
3beds
2baths
1,248sqft
Single Family Residence
Built in 2017
1.41 Acres Lot
$505,500 Zestimate®
$409/sqft
$2,072 Estimated rent
Home value
$505,500
$460,000 - $556,000
$2,072/mo
Zestimate® history
Loading...
Owner options
Explore your selling options
What's special
Welcome to your tranquil retreat nestled among the pines, this private 1.4 acre property offers a perfect blend of rustic charm and modern comfort. As you approach, be greeted by the serene ambiance of the surrounding forest, boasting a picturesque setting with towering trees and ample space for outdoor activities. Step inside to discover a well-appointed interior featuring 3 bedroom and 2 bathrooms. The open-concept layout enhances the sense of space, while large windows invite natural light to fill the rooms. Outside, the front deck is perfect for enjoying the fresh mountain air and the spacious yard provides plenty of room for all your favorite hobbies with a second detached garage, RV barn/shop, office/workshop, and several additional outbuildings. Located in the charming community of La Pine, this property offers easy access to outdoor recreation, including hiking, fishing, and skiing. Don't miss your opportunity to own this idyllic retreat in the heart of Central Oregon
Zillow last checked: 8 hours ago
Listing updated: December 09, 2024 at 04:49pm
Listed by:
Ninebark Real Estate 541-728-3009
Bought with:
Century 21 North Homes Realty
Source: Oregon Datashare,MLS#: 220184399
Facts & features
Interior
Bedrooms & bathrooms
- Bedrooms: 3
- Bathrooms: 2
Heating
- Electric, Forced Air, Heat Pump
Cooling
- Central Air, Heat Pump
Appliances
- Included: Dishwasher, Dryer, Microwave, Range, Refrigerator, Washer, Water Heater
Features
- Fiberglass Stall Shower, Kitchen Island, Laminate Counters, Open Floorplan, Primary Downstairs, Shower/Tub Combo, Walk-In Closet(s)
- Flooring: Carpet, Vinyl
- Windows: Double Pane Windows, Vinyl Frames
- Basement: None
- Has fireplace: No
- Common walls with other units/homes: No Common Walls
Interior area
- Total structure area: 1,248
- Total interior livable area: 1,248 sqft
Property
Parking
- Total spaces: 2
- Parking features: Attached, Detached, Driveway, Garage Door Opener, Gravel, RV Access/Parking, RV Garage, Storage, Workshop in Garage, Other
- Attached garage spaces: 2
- Has uncovered spaces: Yes
Accessibility
- Accessibility features: Accessible Doors, Accessible Hallway(s)
Features
- Levels: One
- Stories: 1
- Patio & porch: Deck
- Has view: Yes
- View description: Territorial
Lot
- Size: 1.41 Acres
- Features: Native Plants, Wooded
Details
- Additional structures: Barn(s), Second Garage, Shed(s), Storage, Workshop, Other
- Parcel number: 141810
- Zoning description: RR10,WA
- Special conditions: Standard
Construction
Type & style
- Home type: SingleFamily
- Architectural style: Traditional
- Property subtype: Single Family Residence
Materials
- Frame
- Foundation: Stemwall
- Roof: Composition
Condition
- New construction: No
- Year built: 2017
Utilities & green energy
- Sewer: Alternative Treatment Tech System, Septic Tank
- Water: Private, Well
Community & neighborhood
Security
- Security features: Carbon Monoxide Detector(s), Smoke Detector(s)
Location
- Region: La Pine
- Subdivision: Ponderosa Pines East
Other
Other facts
- Listing terms: Cash,Conventional,FHA,USDA Loan,VA Loan
- Road surface type: Gravel
Price history
| Date | Event | Price |
|---|---|---|
| 12/6/2024 | Sold | $510,000+2.2%$409/sqft |
Source: | ||
| 11/11/2024 | Pending sale | $499,000$400/sqft |
Source: | ||
| 10/21/2024 | Listed for sale | $499,000$400/sqft |
Source: | ||
| 9/22/2024 | Pending sale | $499,000$400/sqft |
Source: | ||
| 6/24/2024 | Price change | $499,000-4%$400/sqft |
Source: | ||
Public tax history
| Year | Property taxes | Tax assessment |
|---|---|---|
| 2024 | $3,056 +5.2% | $170,770 -7.9% |
| 2023 | $2,904 +8.8% | $185,500 |
| 2022 | $2,670 -0.4% | $185,500 +6.1% |
Find assessor info on the county website
Neighborhood: 97739
Nearby schools
GreatSchools rating
- 4/10Lapine Elementary SchoolGrades: K-5Distance: 2.3 mi
- 2/10Lapine Middle SchoolGrades: 6-8Distance: 2.2 mi
- 2/10Lapine Senior High SchoolGrades: 9-12Distance: 2.2 mi
Schools provided by the listing agent
- Elementary: LaPine Elem
- Middle: LaPine Middle
- High: LaPine Sr High
Source: Oregon Datashare. This data may not be complete. We recommend contacting the local school district to confirm school assignments for this home.

Get pre-qualified for a loan
At Zillow Home Loans, we can pre-qualify you in as little as 5 minutes with no impact to your credit score.An equal housing lender. NMLS #10287.
Sell for more on Zillow
Get a free Zillow Showcase℠ listing and you could sell for .
$505,500
2% more+ $10,110
With Zillow Showcase(estimated)
$515,610