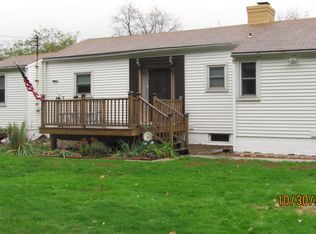Sold for $250,000 on 05/07/25
$250,000
5188 Richland Rd, Gibsonia, PA 15044
3beds
1,209sqft
Single Family Residence
Built in 1965
0.61 Acres Lot
$335,900 Zestimate®
$207/sqft
$2,339 Estimated rent
Home value
$335,900
$309,000 - $366,000
$2,339/mo
Zestimate® history
Loading...
Owner options
Explore your selling options
What's special
Privacy and acreage in Hampton Township! Surrounded by nature and resting on over .6 acres of beauty is 5188 Richland (a private road off of Richland Road). This 3-bed, 2.5 bath ranch, built in 1965, features all-brick construction and hardwood floors throughout. The spacious living room lets light in through a six-pane bay window that looks out onto the front yard and surrounding woods. Enjoy meals in the dining room, or right off the grill on the 24x12 deck just off the kitchen. Down the hall, you'll find a newly remodeled full bath with wainscoting, LVP flooring and new fixtures. The 14x12 primary bedroom has its own remodeled half-bath now sporting an oversized vanity and a ceramic tile floor. The walk-out lower level provides a copious amount of space for both work and play, a full bath, a brick-surround cast-iron stove and access to the integral garage. Recent updates include roof (2019), furnace (2020), A/C (2022), H2O tank and gutters (2023). A true gem!
Zillow last checked: 8 hours ago
Listing updated: May 07, 2025 at 11:11am
Listed by:
Arlene Guastella 724-933-1980,
ACHIEVE REALTY, INC.
Bought with:
Sean Regan, RS372888
COLDWELL BANKER REALTY
Source: WPMLS,MLS#: 1693478 Originating MLS: West Penn Multi-List
Originating MLS: West Penn Multi-List
Facts & features
Interior
Bedrooms & bathrooms
- Bedrooms: 3
- Bathrooms: 3
- Full bathrooms: 2
- 1/2 bathrooms: 1
Primary bedroom
- Level: Main
- Dimensions: 14x12
Bedroom 2
- Level: Main
- Dimensions: 12x10
Bedroom 3
- Level: Main
- Dimensions: 11x9
Dining room
- Level: Main
- Dimensions: 12x8
Game room
- Level: Lower
- Dimensions: 20x14
Kitchen
- Level: Main
- Dimensions: 11x8
Laundry
- Level: Lower
- Dimensions: 22x11
Living room
- Level: Main
- Dimensions: 20x12
Heating
- Forced Air, Gas
Cooling
- Central Air
Appliances
- Included: Some Gas Appliances, Refrigerator, Stove
Features
- Flooring: Hardwood, Vinyl
- Basement: Full,Walk-Out Access
- Number of fireplaces: 1
- Fireplace features: Decorative
Interior area
- Total structure area: 1,209
- Total interior livable area: 1,209 sqft
Property
Parking
- Total spaces: 1
- Parking features: Built In, Garage Door Opener
- Has attached garage: Yes
Features
- Levels: One
- Stories: 1
- Pool features: None
Lot
- Size: 0.61 Acres
- Dimensions: 199 x 134ml
Details
- Parcel number: 1354G00055000000
Construction
Type & style
- Home type: SingleFamily
- Architectural style: Colonial,Ranch
- Property subtype: Single Family Residence
Materials
- Brick
- Roof: Composition
Condition
- Resale
- Year built: 1965
Utilities & green energy
- Sewer: Septic Tank
- Water: Public
Community & neighborhood
Location
- Region: Gibsonia
Price history
| Date | Event | Price |
|---|---|---|
| 5/7/2025 | Sold | $250,000-3.8%$207/sqft |
Source: | ||
| 4/3/2025 | Pending sale | $259,900$215/sqft |
Source: | ||
| 3/26/2025 | Listed for sale | $259,900$215/sqft |
Source: | ||
Public tax history
| Year | Property taxes | Tax assessment |
|---|---|---|
| 2025 | $3,843 +8% | $126,700 |
| 2024 | $3,558 +493.8% | $126,700 |
| 2023 | $599 | $126,700 |
Find assessor info on the county website
Neighborhood: 15044
Nearby schools
GreatSchools rating
- 9/10Poff El SchoolGrades: K-5Distance: 1.1 mi
- 8/10Hampton Middle SchoolGrades: 6-8Distance: 1.9 mi
- 9/10Hampton High SchoolGrades: 9-12Distance: 2.3 mi
Schools provided by the listing agent
- District: Hampton Twp
Source: WPMLS. This data may not be complete. We recommend contacting the local school district to confirm school assignments for this home.

Get pre-qualified for a loan
At Zillow Home Loans, we can pre-qualify you in as little as 5 minutes with no impact to your credit score.An equal housing lender. NMLS #10287.
Sell for more on Zillow
Get a free Zillow Showcase℠ listing and you could sell for .
$335,900
2% more+ $6,718
With Zillow Showcase(estimated)
$342,618