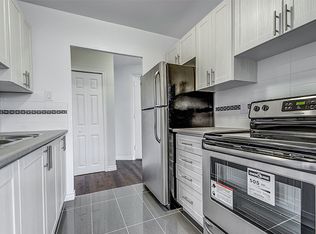Sold for $840,000
C$840,000
5188 Lakeshore Rd #210, Burlington, ON L7L 6P4
2beds
1,286sqft
Condo/Apt Unit, Residential, Condominium
Built in ----
-- sqft lot
$-- Zestimate®
C$653/sqft
C$2,835 Estimated rent
Home value
Not available
Estimated sales range
Not available
$2,835/mo
Loading...
Owner options
Explore your selling options
What's special
Welcome to sophisticated comfort in prestigious Southeast Burlington! This stunning 2-bed, 2-bath suite in the highly sought-after Waterford Place combines elegant living with lake views and convenience. The bright, open-concept layout features soaring 9-ft ceilings and generous windows that flood the space with natural light. The designer kitchen showcases premium quartz countertops, sleek stainless-steel appliances and abundant cabinet space with stylish pot lighting. A luxurious primary suite offers a walk-in closet and newly renovated ensuite bathroom (2022) with a double vanity. The convenient in-suite laundry with additional storage adds to the functionality of this home. Enjoy your morning coffee or evening relaxation on the private balcony. Take advantage of resort-style amenities including a fitness room, hot tub, party room, and beautifully landscaped grounds with a lakeside gazebo and BBQ areas. The building offers secure FOB entry, wheelchair accessibility, underground parking, and ample visitor parking. Just steps to Lake Ontario's waterfront trails, restaurants and shopping, this meticulously maintained residence offers the perfect blend of luxury, comfort, and convenience. Don't miss this rare opportunity!
Zillow last checked: 8 hours ago
Listing updated: August 21, 2025 at 09:52am
Listed by:
Lori Macrae, Salesperson,
Judy Marsales Real Estate Ltd.,
Kim Bertling, Salesperson,
Judy Marsales Real Estate Ltd.
Source: ITSO,MLS®#: 40691666Originating MLS®#: Cornerstone Association of REALTORS®
Facts & features
Interior
Bedrooms & bathrooms
- Bedrooms: 2
- Bathrooms: 2
- Full bathrooms: 2
- Main level bathrooms: 2
- Main level bedrooms: 2
Other
- Level: Main
Bedroom
- Level: Main
Bathroom
- Features: 5+ Piece, Ensuite
- Level: Main
Bathroom
- Features: 4-Piece
- Level: Main
Dining room
- Level: Main
Kitchen
- Level: Main
Living room
- Level: Main
Heating
- Forced Air, Heat Pump
Cooling
- Central Air
Appliances
- Included: Dishwasher, Dryer, Microwave, Refrigerator, Stove, Washer
- Laundry: In-Suite
Features
- Built-In Appliances
- Windows: Window Coverings
- Has fireplace: No
Interior area
- Total structure area: 1,286
- Total interior livable area: 1,286 sqft
- Finished area above ground: 1,286
Property
Parking
- Total spaces: 1
- Parking features: Outside/Surface/Open
- Garage spaces: 1
Features
- Patio & porch: Open
- Waterfront features: Lake/Pond
- Frontage type: South
Lot
- Features: Urban, Arts Centre, Hospital, Library, Marina, Park, Place of Worship, Public Transit, Rec./Community Centre, Schools
Details
- Parcel number: 256650048
- Zoning: RH4-190
Construction
Type & style
- Home type: Condo
- Architectural style: 1 Storey/Apt
- Property subtype: Condo/Apt Unit, Residential, Condominium
- Attached to another structure: Yes
Materials
- Brick
- Foundation: Poured Concrete
- Roof: Asphalt
Condition
- 16-30 Years
- New construction: No
Utilities & green energy
- Sewer: Sewer (Municipal)
- Water: Municipal
- Utilities for property: Natural Gas Connected
Community & neighborhood
Location
- Region: Burlington
HOA & financial
HOA
- Has HOA: Yes
- HOA fee: C$924 monthly
- Amenities included: Fitness Center, Party Room, Parking, Workshop Area
- Services included: Insurance, Central Air Conditioning, Common Elements, Heat, Parking, Water
Price history
| Date | Event | Price |
|---|---|---|
| 5/6/2025 | Sold | C$840,000C$653/sqft |
Source: ITSO #40691666 Report a problem | ||
Public tax history
Tax history is unavailable.
Neighborhood: Elizabeth Gardens
Nearby schools
GreatSchools rating
No schools nearby
We couldn't find any schools near this home.
