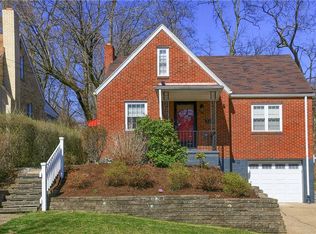Sold for $199,000 on 09/10/25
$199,000
5188 Glenhurst Rd, Pittsburgh, PA 15207
3beds
1,202sqft
Single Family Residence
Built in 1950
5,945.94 Square Feet Lot
$199,500 Zestimate®
$166/sqft
$1,425 Estimated rent
Home value
$199,500
$190,000 - $211,000
$1,425/mo
Zestimate® history
Loading...
Owner options
Explore your selling options
What's special
Welcome to this beautifully updated 3-bedroom, 2-bathroom home in the desirable Lincoln Place neighborhood of Pittsburgh. Step inside to find a modern kitchen with sleek finishes and updated appliances, perfect for cooking and entertaining. Both bathrooms have been stylishly renovated for comfort and convenience. The spacious primary bedroom includes a versatile bonus room ideal for a home office, nursery, or private retreat. Enjoy outdoor living in the large, fenced-in backyard, perfect for pets, play, or gatherings. Perfectly located within steps to public transportation! This charming home combines comfort, style, and functionality in a quiet, welcoming community just minutes from local parks, schools, and shopping. Don't miss this move-in ready gem!
Zillow last checked: 8 hours ago
Listing updated: September 10, 2025 at 02:49pm
Listed by:
Michelle Proviano 412-262-4630,
BERKSHIRE HATHAWAY THE PREFERRED REALTY
Bought with:
Denise Bigante
KELLER WILLIAMS REALTY
Source: WPMLS,MLS#: 1712324 Originating MLS: West Penn Multi-List
Originating MLS: West Penn Multi-List
Facts & features
Interior
Bedrooms & bathrooms
- Bedrooms: 3
- Bathrooms: 2
- Full bathrooms: 2
Primary bedroom
- Level: Main
- Dimensions: 11x12
Bedroom 2
- Level: Upper
- Dimensions: 12x15
Bedroom 3
- Level: Upper
- Dimensions: 12x10
Bonus room
- Level: Main
- Dimensions: 10x13
Dining room
- Level: Main
- Dimensions: 9x13
Kitchen
- Level: Main
- Dimensions: 11x9
Living room
- Level: Main
- Dimensions: 15x11
Heating
- Forced Air, Gas
Cooling
- Central Air, Wall/Window Unit(s)
Appliances
- Included: Some Gas Appliances, Dryer, Dishwasher, Disposal, Microwave, Refrigerator, Stove, Washer
Features
- Flooring: Hardwood, Vinyl, Carpet
- Basement: Interior Entry,Partial
Interior area
- Total structure area: 1,202
- Total interior livable area: 1,202 sqft
Property
Parking
- Total spaces: 1
- Parking features: Built In, Garage Door Opener
- Has attached garage: Yes
Features
- Levels: Two
- Stories: 2
- Pool features: None
Lot
- Size: 5,945 sqft
- Dimensions: 0.1365
Details
- Parcel number: 0185D00158000000
Construction
Type & style
- Home type: SingleFamily
- Architectural style: Cape Cod,Two Story
- Property subtype: Single Family Residence
Materials
- Brick
- Roof: Asphalt
Condition
- Resale
- Year built: 1950
Details
- Warranty included: Yes
Utilities & green energy
- Sewer: Public Sewer
- Water: Public
Community & neighborhood
Community
- Community features: Public Transportation
Location
- Region: Pittsburgh
Price history
| Date | Event | Price |
|---|---|---|
| 9/10/2025 | Sold | $199,000$166/sqft |
Source: | ||
| 9/10/2025 | Pending sale | $199,000$166/sqft |
Source: | ||
| 8/3/2025 | Contingent | $199,000$166/sqft |
Source: | ||
| 7/25/2025 | Price change | $199,000-7%$166/sqft |
Source: | ||
| 7/18/2025 | Listed for sale | $214,000+73%$178/sqft |
Source: | ||
Public tax history
| Year | Property taxes | Tax assessment |
|---|---|---|
| 2025 | $1,656 +6.8% | $67,300 |
| 2024 | $1,551 +387.1% | $67,300 |
| 2023 | $318 | $67,300 -21.1% |
Find assessor info on the county website
Neighborhood: Lincoln Place
Nearby schools
GreatSchools rating
- 5/10Pittsburgh Mifflin K-8Grades: PK-8Distance: 0.2 mi
- 4/10Pittsburgh Allderdice High SchoolGrades: 9-12Distance: 3.9 mi
- 5/10Pittsburgh Carmalt K-8Grades: PK-8Distance: 4.8 mi
Schools provided by the listing agent
- District: Pittsburgh
Source: WPMLS. This data may not be complete. We recommend contacting the local school district to confirm school assignments for this home.

Get pre-qualified for a loan
At Zillow Home Loans, we can pre-qualify you in as little as 5 minutes with no impact to your credit score.An equal housing lender. NMLS #10287.
