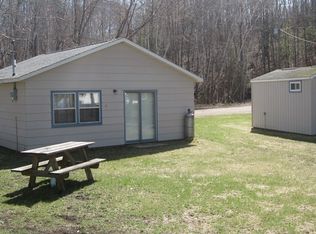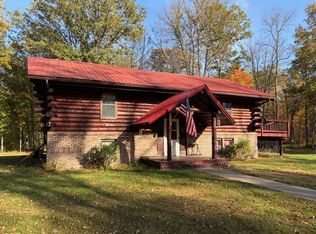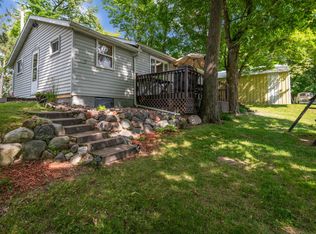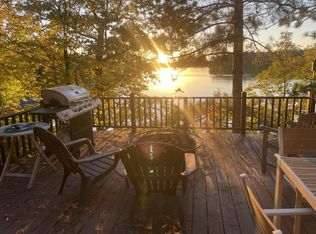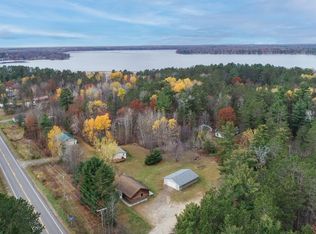Super affordable home on sought after Big Sandy Lake. Located on the north east side of Bellhorn Bay. Exceptional fishing right off the shoreline and one of the best spot for ice fishing as well. Lots of updates and pride of ownership shines through out this home. Some of the dates of improvements are:Generac whole house generator 2023, New cedar siding 2018, Marvin windows 2007(pristine condition) decks painted in 2024, lower carpet 2024, Goodman furnace 2007, 2007 218ft drilled well. Lower is perfect for bunk beds extra family room area. Walks out to the patio and a short walk to the lake shore. Upper is meticuliously maintained, with lots of bright windows, pine walls, 3/4 bathroom, 2 bedrooms.Big Sandy Lake has Mn National Golf Course accessible by boat for golf or dining, 5+ bars and restaurants you also can access by boat. 2 on water gas pumps, and boat up the scenic Prairie River to the famous rope swing. Great fishing, snowmobile and ATV trails in this great area. Floe roll in dock included.
Pending
$354,900
51879 186th Pl, McGregor, MN 55760
2beds
1,536sqft
Est.:
Single Family Residence
Built in 1970
7,405.2 Square Feet Lot
$336,700 Zestimate®
$231/sqft
$-- HOA
What's special
Perfect for bunk bedsNew cedar sidingLots of bright windowsLower carpetMarvin windowsPine wallsGoodman furnace
- 102 days |
- 681 |
- 7 |
Zillow last checked: 8 hours ago
Listing updated: November 26, 2025 at 10:36am
Listed by:
Tiffani M. Greener 612-987-7173,
LPT Realty, LLC
Source: NorthstarMLS as distributed by MLS GRID,MLS#: 6780947
Facts & features
Interior
Bedrooms & bathrooms
- Bedrooms: 2
- Bathrooms: 1
- 3/4 bathrooms: 1
Rooms
- Room types: Living Room, Kitchen, Bedroom 1, Bedroom 2, Family Room, Deck, Patio, Porch
Bedroom 1
- Level: Main
- Area: 132 Square Feet
- Dimensions: 11x12
Bedroom 2
- Level: Main
- Area: 99 Square Feet
- Dimensions: 9x11
Deck
- Level: Main
- Area: 190 Square Feet
- Dimensions: 10x19
Family room
- Level: Lower
- Area: 330 Square Feet
- Dimensions: 30x11
Kitchen
- Level: Main
- Area: 176 Square Feet
- Dimensions: 11x16
Living room
- Level: Main
- Area: 165 Square Feet
- Dimensions: 11x15
Patio
- Level: Lower
- Area: 180 Square Feet
- Dimensions: 9x20
Porch
- Level: Main
- Area: 50 Square Feet
- Dimensions: 5x10
Heating
- Forced Air
Cooling
- Central Air
Appliances
- Included: Air-To-Air Exchanger, Dryer, Electronic Air Filter, Exhaust Fan, Gas Water Heater, Range, Refrigerator, Water Softener Owned
Features
- Basement: Block,Daylight,Finished,Full,Partially Finished,Walk-Out Access
- Has fireplace: No
Interior area
- Total structure area: 1,536
- Total interior livable area: 1,536 sqft
- Finished area above ground: 768
- Finished area below ground: 330
Property
Parking
- Parking features: None
Accessibility
- Accessibility features: None
Features
- Levels: One
- Stories: 1
- Patio & porch: Deck, Front Porch, Patio
- Has view: Yes
- View description: Lake, Panoramic, West
- Has water view: Yes
- Water view: Lake
- Waterfront features: Lake Front, Waterfront Elevation(4-10), Waterfront Num(01006200), Lake Bottom(Sand), Lake Acres(9380), Lake Depth(80)
- Body of water: Big Sandy
- Frontage length: Water Frontage: 80
Lot
- Size: 7,405.2 Square Feet
- Dimensions: 80 x 94 x 64 x 115
- Features: Accessible Shoreline, Many Trees
Details
- Additional structures: Storage Shed
- Foundation area: 768
- Parcel number: 291485800
- Zoning description: Residential-Single Family
Construction
Type & style
- Home type: SingleFamily
- Property subtype: Single Family Residence
Materials
- Cedar, Block
- Roof: Age 8 Years or Less,Asphalt
Condition
- Age of Property: 55
- New construction: No
- Year built: 1970
Utilities & green energy
- Electric: 100 Amp Service
- Gas: Propane
- Sewer: Holding Tank, Septic System Compliant - Yes
- Water: Drilled, Private, Well
Community & HOA
Community
- Subdivision: Traders Post Add
HOA
- Has HOA: No
Location
- Region: Mcgregor
Financial & listing details
- Price per square foot: $231/sqft
- Tax assessed value: $333,563
- Annual tax amount: $1,982
- Date on market: 8/30/2025
- Cumulative days on market: 458 days
- Road surface type: Unimproved
Estimated market value
$336,700
$320,000 - $354,000
$1,756/mo
Price history
Price history
| Date | Event | Price |
|---|---|---|
| 11/26/2025 | Pending sale | $354,900$231/sqft |
Source: | ||
| 8/30/2025 | Listed for sale | $354,900$231/sqft |
Source: | ||
| 8/30/2025 | Listing removed | $354,900$231/sqft |
Source: | ||
| 6/20/2025 | Price change | $354,900-2.7%$231/sqft |
Source: | ||
| 6/16/2025 | Listed for sale | $364,900$238/sqft |
Source: | ||
Public tax history
Public tax history
| Year | Property taxes | Tax assessment |
|---|---|---|
| 2024 | $1,982 +20.6% | $333,563 -9.7% |
| 2023 | $1,644 +5.2% | $369,537 +27.5% |
| 2022 | $1,562 +0.8% | $289,915 +36% |
Find assessor info on the county website
BuyAbility℠ payment
Est. payment
$2,037/mo
Principal & interest
$1744
Property taxes
$169
Home insurance
$124
Climate risks
Neighborhood: 55760
Nearby schools
GreatSchools rating
- 7/10Mcgregor Elementary SchoolGrades: PK-6Distance: 11.4 mi
- 6/10Mcgregor SecondaryGrades: 7-12Distance: 11.4 mi
- Loading
