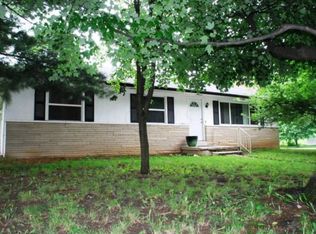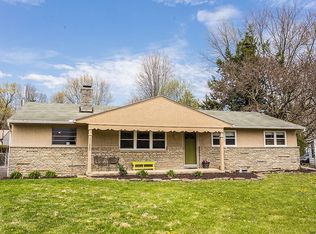Inspired by Villas in Italy,the Italianate movement lives on here. This late 1800's home is a rare intact jewel. Your guests anticipation for what's behind the front door will be heightened by the grand arched porch. The entry with its half turn spiral will put an un-erasable smile on their face. Lending to the homes rare quality are the large rooms. Two parlors and a banquet sized dining room will assure a lasting gathering. Plaster ceiling friezes, Victorian stacked woodwork,original wooden shutters,pass through rear staircase,huge open attic and original metal bath tub complete this home. The summer kitchen and wood shed were converted later to a 1st floor bedroom and bath. New Furnace and AC, updated electrical and new panel
This property is off market, which means it's not currently listed for sale or rent on Zillow. This may be different from what's available on other websites or public sources.

