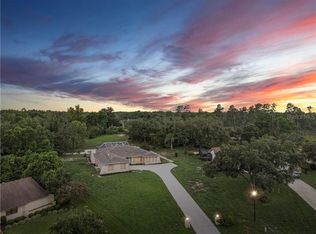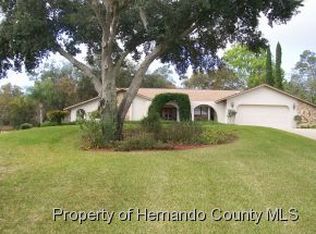Sold for $343,000
$343,000
5187 Suwannee Rd, Weeki Wachee, FL 34607
3beds
1,925sqft
Single Family Residence
Built in 1985
0.59 Acres Lot
$325,600 Zestimate®
$178/sqft
$2,966 Estimated rent
Home value
$325,600
$287,000 - $371,000
$2,966/mo
Zestimate® history
Loading...
Owner options
Explore your selling options
What's special
Welcome to your serene POOL home in the sought after River Country Estates! This stunning 3-bedroom | 3-bathroom | 2-car garage POOL home is set on over half an ACRE, offering a perfect blend of comfort and privacy—ideal for families or entertaining. As you step inside, you'll be greeted by high VAULTED CEILINGS that create an airy atmosphere, filled with natural light. The OPEN CONCEPT design seamlessly connects the living space to the dining area and kitchen, making it perfect for gatherings. Being SPLIT FLOORPLAN, on one side of the home, you'll find the spacious primary suite featuring an ensuite bathroom and double closets, along with direct access to the screened-in pool. For added convenience, a separate laundry room and guest bathroom also reside. On the opposite side, two additional bedrooms and a third bathroom ensure privacy for everyone. Step outside through the glass sliders to your private, screened-in pool, heated by a fully paid-off solar system—enjoy year-round without the added energy costs. The expansive pool deck leads to an oversized backyard, providing plenty of space for hosting gatherings and outdoor activities. This NON FLOOD ZONE property that was UNSCATHED IN THE RECENT HURRICANES combines tranquility and convenience, with a community park nearby. Don’t miss out on this fantastic opportunity—schedule your showing today and discover all that this Weeki Wachee gem has to offer!
Zillow last checked: 8 hours ago
Listing updated: June 09, 2025 at 06:10pm
Listing Provided by:
Joe Bennett, LLC 863-840-1020,
KELLER WILLIAMS ST PETE REALTY 727-894-1600
Bought with:
Diane Blake, 3394244
ROBERT SLACK LLC
Source: Stellar MLS,MLS#: TB8304733 Originating MLS: Suncoast Tampa
Originating MLS: Suncoast Tampa

Facts & features
Interior
Bedrooms & bathrooms
- Bedrooms: 3
- Bathrooms: 3
- Full bathrooms: 3
Primary bedroom
- Features: Walk-In Closet(s)
- Level: First
Kitchen
- Level: First
Living room
- Level: First
Heating
- Central
Cooling
- Central Air
Appliances
- Included: Dishwasher, Microwave, Range, Refrigerator
- Laundry: Inside, Laundry Room
Features
- Ceiling Fan(s), Eating Space In Kitchen, High Ceilings, Open Floorplan, Solid Surface Counters, Solid Wood Cabinets, Split Bedroom, Stone Counters, Thermostat, Vaulted Ceiling(s)
- Flooring: Carpet, Tile, Vinyl
- Doors: Sliding Doors
- Has fireplace: No
Interior area
- Total structure area: 2,684
- Total interior livable area: 1,925 sqft
Property
Parking
- Total spaces: 2
- Parking features: Driveway, Oversized
- Attached garage spaces: 2
- Has uncovered spaces: Yes
Features
- Levels: One
- Stories: 1
- Patio & porch: Covered, Deck, Front Porch, Screened
- Exterior features: Irrigation System, Lighting, Private Mailbox, Rain Gutters, Sidewalk
- Has private pool: Yes
- Pool features: Gunite, Heated, In Ground, Lighting, Screen Enclosure, Solar Heat
- Has view: Yes
- View description: Pool, Trees/Woods
Lot
- Size: 0.59 Acres
- Dimensions: 68 x 221
- Features: Oversized Lot, Sidewalk
- Residential vegetation: Trees/Landscaped
Details
- Parcel number: R0222317324500190040
- Zoning: RESI
- Special conditions: None
Construction
Type & style
- Home type: SingleFamily
- Property subtype: Single Family Residence
Materials
- Block, Concrete
- Foundation: Slab
- Roof: Shingle
Condition
- New construction: No
- Year built: 1985
Utilities & green energy
- Sewer: Septic Tank
- Water: Public
- Utilities for property: BB/HS Internet Available, Electricity Available, Sprinkler Well, Water Available
Community & neighborhood
Community
- Community features: Park
Location
- Region: Weeki Wachee
- Subdivision: RIVER COUNTRY ESTATES
HOA & financial
HOA
- Has HOA: Yes
- HOA fee: $10 monthly
- Amenities included: Basketball Court, Tennis Court(s)
- Association name: Collin Nole
- Association phone: 352-596-0740
Other fees
- Pet fee: $0 monthly
Other financial information
- Total actual rent: 0
Other
Other facts
- Listing terms: Cash,Conventional,FHA,VA Loan
- Ownership: Fee Simple
- Road surface type: Paved, Asphalt
Price history
| Date | Event | Price |
|---|---|---|
| 1/24/2025 | Sold | $343,000-4.7%$178/sqft |
Source: | ||
| 12/17/2024 | Pending sale | $360,000$187/sqft |
Source: | ||
| 11/24/2024 | Price change | $360,000-11.1%$187/sqft |
Source: | ||
| 10/23/2024 | Price change | $405,000-2.4%$210/sqft |
Source: | ||
| 9/23/2024 | Listed for sale | $415,000-7.8%$216/sqft |
Source: | ||
Public tax history
| Year | Property taxes | Tax assessment |
|---|---|---|
| 2024 | $2,599 +3.3% | $173,054 +3% |
| 2023 | $2,517 +3.7% | $168,014 +3% |
| 2022 | $2,427 -0.4% | $163,120 +3% |
Find assessor info on the county website
Neighborhood: River Country Estates
Nearby schools
GreatSchools rating
- 5/10Spring Hill Elementary SchoolGrades: PK-5Distance: 5 mi
- 4/10Fox Chapel Middle SchoolGrades: 6-8Distance: 2.1 mi
- 3/10Weeki Wachee High SchoolGrades: 9-12Distance: 7.1 mi
Schools provided by the listing agent
- Elementary: Spring Hill Elementary
- Middle: Fox Chapel Middle School
- High: Weeki Wachee High School
Source: Stellar MLS. This data may not be complete. We recommend contacting the local school district to confirm school assignments for this home.
Get a cash offer in 3 minutes
Find out how much your home could sell for in as little as 3 minutes with a no-obligation cash offer.
Estimated market value$325,600
Get a cash offer in 3 minutes
Find out how much your home could sell for in as little as 3 minutes with a no-obligation cash offer.
Estimated market value
$325,600

