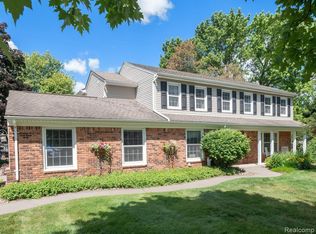Sold for $518,000
$518,000
5187 Darby Cir, Rochester, MI 48306
4beds
2,217sqft
Single Family Residence
Built in 1973
0.46 Acres Lot
$530,300 Zestimate®
$234/sqft
$3,466 Estimated rent
Home value
$530,300
$498,000 - $562,000
$3,466/mo
Zestimate® history
Loading...
Owner options
Explore your selling options
What's special
** OFFER DEADLINE SUN FEB 16 @ 4PM ** Welcome to this beautiful 4 bedroom SPRAWLING RANCH in popular Coach Lamp Hills….perfectly situated on a generous .46 ACRE LOT! The thoughtfully designed 2217 sq ft floor plan offers convenient single story living, plus large unfinished basement for potential additional living space. Bright & spacious custom kitchen features beautiful maple cabinetry with an abundance of storage, center island w/seating, double oven, large dining area, & luxury vinyl plank flooring. French doors from foyer lead to spacious living room & formal dining room….both full of natural light & perfect for entertaining! When it’s time to relax, you’ll love the large family room with gas fireplace & hardwood flooring. Primary suite offers updated en-suite bath with separate vanity area, plus spacious walk-in closet. Additional 3 bedrooms are all good-sized with hardwood flooring. From the vaulted screened-in porch, enjoy the view of the scenic backyard with plenty of mature evergreens for privacy. Convenient main floor laundry, whole house generator, plus oversized 2 1/2 car garage. Great curb appeal plus fantastic location close to Stony Creek Metropark & Downtown Rochester. Award-winning Rochester Schools….Hugger, Hart & Stoney Creek. Move-in ready & keys at closing!
Zillow last checked: 8 hours ago
Listing updated: September 08, 2025 at 11:15pm
Listed by:
Barbara Zarantonello 248-891-7724,
Berkshire Hathaway HomeServices Kee Realty
Bought with:
Trisha Mell, 6501377873
Arterra Realty Michigan LLC
Source: Realcomp II,MLS#: 20250001787
Facts & features
Interior
Bedrooms & bathrooms
- Bedrooms: 4
- Bathrooms: 3
- Full bathrooms: 2
- 1/2 bathrooms: 1
Primary bedroom
- Level: Entry
- Dimensions: 16 x 13
Bedroom
- Level: Entry
- Dimensions: 14 x 12
Bedroom
- Level: Entry
- Dimensions: 12 x 11
Bedroom
- Level: Entry
- Dimensions: 11 x 11
Primary bathroom
- Level: Entry
Other
- Level: Entry
Other
- Level: Entry
Dining room
- Level: Entry
- Dimensions: 13 x 12
Family room
- Level: Entry
- Dimensions: 18 x 17
Kitchen
- Level: Entry
- Dimensions: 20 x 13
Laundry
- Level: Entry
- Dimensions: 9 x 8
Living room
- Level: Entry
- Dimensions: 17 x 13
Heating
- Forced Air, Natural Gas
Cooling
- Ceiling Fans, Central Air
Appliances
- Included: Dishwasher, Disposal, Double Oven, Dryer, Free Standing Refrigerator, Gas Cooktop, Microwave, Washer
- Laundry: Laundry Room
Features
- Jetted Tub, Programmable Thermostat
- Basement: Unfinished
- Has fireplace: Yes
- Fireplace features: Family Room, Gas
Interior area
- Total interior livable area: 2,217 sqft
- Finished area above ground: 2,217
Property
Parking
- Total spaces: 2.5
- Parking features: Twoand Half Car Garage, Attached, Garage Door Opener, Garage Faces Side
- Attached garage spaces: 2.5
Accessibility
- Accessibility features: Standby Generator
Features
- Levels: One
- Stories: 1
- Entry location: GroundLevelwSteps
- Patio & porch: Enclosed, Patio, Porch
- Pool features: None
- Fencing: Fencingnot Allowed
Lot
- Size: 0.46 Acres
- Dimensions: 131 x 150 x 141 x 150
- Features: Sprinklers
Details
- Parcel number: 1035152016
- Special conditions: Short Sale No,Standard
Construction
Type & style
- Home type: SingleFamily
- Architectural style: Ranch
- Property subtype: Single Family Residence
Materials
- Brick
- Foundation: Basement, Block, Sump Pump
- Roof: Asphalt
Condition
- New construction: No
- Year built: 1973
- Major remodel year: 2016
Utilities & green energy
- Sewer: Septic Tank
- Water: Community
Community & neighborhood
Location
- Region: Rochester
- Subdivision: COACH LAMP HILLS NO 2
HOA & financial
HOA
- Has HOA: Yes
- HOA fee: $125 annually
Other
Other facts
- Listing agreement: Exclusive Right To Sell
- Listing terms: Cash,Conventional,FHA,Va Loan
Price history
| Date | Event | Price |
|---|---|---|
| 3/13/2025 | Sold | $518,000+7.9%$234/sqft |
Source: | ||
| 2/17/2025 | Pending sale | $480,000$217/sqft |
Source: | ||
| 2/14/2025 | Listed for sale | $480,000+73.3%$217/sqft |
Source: | ||
| 5/16/2000 | Sold | $277,000$125/sqft |
Source: Public Record Report a problem | ||
Public tax history
| Year | Property taxes | Tax assessment |
|---|---|---|
| 2024 | $3,254 +2.5% | $194,330 +12.6% |
| 2023 | $3,173 +7.3% | $172,660 +3.9% |
| 2022 | $2,959 -6.3% | $166,250 +5.1% |
Find assessor info on the county website
Neighborhood: 48306
Nearby schools
GreatSchools rating
- 8/10Hugger Elementary SchoolGrades: PK-5Distance: 0.4 mi
- 8/10Hart Middle SchoolGrades: PK,6-12Distance: 1.5 mi
- 9/10Stoney Creek High SchoolGrades: 6-12Distance: 1.7 mi
Get a cash offer in 3 minutes
Find out how much your home could sell for in as little as 3 minutes with a no-obligation cash offer.
Estimated market value$530,300
Get a cash offer in 3 minutes
Find out how much your home could sell for in as little as 3 minutes with a no-obligation cash offer.
Estimated market value
$530,300
