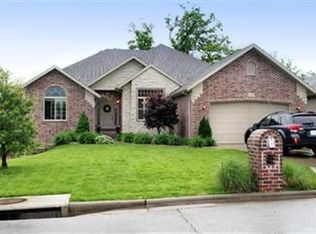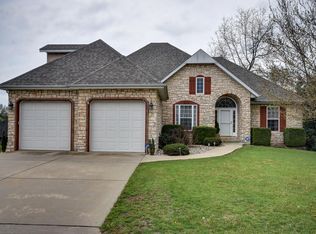Closed
Price Unknown
5187 E Cherry Place, Springfield, MO 65809
4beds
1,997sqft
Single Family Residence
Built in 2005
0.25 Acres Lot
$341,600 Zestimate®
$--/sqft
$2,140 Estimated rent
Home value
$341,600
$325,000 - $359,000
$2,140/mo
Zestimate® history
Loading...
Owner options
Explore your selling options
What's special
5187 E. Cherry Place Springfield, MO Come see this very nice, move in ready, home in the great neighborhood of Cherry Hills. This home features a great floor plan that everyone will love. There is a good sized living room with a gas fireplace, formal dining room, updated kitchen with granite and newer appliances and another dining area. This home also features 4 bedooms with a split bedroom floor plan plus 2 full bathrooms. The backyard has a nice covered patio and is completely fenced in with a 6 foot privacy fence. This wonderful home also has a new A/C in 2023, New roof in 2021, tankless water heater & whole house water filter plus the crawlspace is encapsulated. Come see this home today before it is too late!!
Zillow last checked: 8 hours ago
Listing updated: January 22, 2026 at 11:46am
Listed by:
Andy J Trussell 417-300-4923,
Murney Associates - Primrose
Bought with:
Leslie Harrington, 1999080048
Murney Associates - Primrose
Source: SOMOMLS,MLS#: 60241424
Facts & features
Interior
Bedrooms & bathrooms
- Bedrooms: 4
- Bathrooms: 2
- Full bathrooms: 2
Heating
- Forced Air, Fireplace(s), Natural Gas
Cooling
- Central Air, Ceiling Fan(s)
Appliances
- Included: Electric Cooktop, Microwave, Refrigerator, Disposal, Dishwasher
- Laundry: Main Level, W/D Hookup
Features
- Soaking Tub, Granite Counters, Vaulted Ceiling(s), Tray Ceiling(s), High Ceilings, Walk-In Closet(s), Walk-in Shower
- Flooring: Carpet, Tile, Hardwood
- Doors: Storm Door(s)
- Windows: Double Pane Windows
- Has basement: No
- Attic: Partially Floored,Pull Down Stairs
- Has fireplace: Yes
- Fireplace features: Family Room
Interior area
- Total structure area: 1,997
- Total interior livable area: 1,997 sqft
- Finished area above ground: 1,997
- Finished area below ground: 0
Property
Parking
- Total spaces: 3
- Parking features: Driveway, Garage Faces Front
- Attached garage spaces: 3
- Has uncovered spaces: Yes
Features
- Levels: One
- Stories: 1
- Patio & porch: Patio, Covered
- Fencing: Wood
Lot
- Size: 0.25 Acres
- Features: Landscaped
Details
- Parcel number: 881224200140
Construction
Type & style
- Home type: SingleFamily
- Architectural style: Traditional
- Property subtype: Single Family Residence
Materials
- Vinyl Siding
- Foundation: Brick/Mortar, Crawl Space
- Roof: Composition
Condition
- Year built: 2005
Utilities & green energy
- Sewer: Public Sewer
- Water: Public
- Utilities for property: Cable Available
Green energy
- Energy efficient items: Appliances
Community & neighborhood
Location
- Region: Springfield
- Subdivision: Cherry Hills
HOA & financial
HOA
- HOA fee: $72 annually
- Services included: Common Area Maintenance
Other
Other facts
- Listing terms: Cash,VA Loan,FHA,Conventional
- Road surface type: Asphalt
Price history
| Date | Event | Price |
|---|---|---|
| 5/19/2023 | Sold | -- |
Source: | ||
| 4/29/2023 | Pending sale | $340,000$170/sqft |
Source: | ||
| 4/27/2023 | Listed for sale | $340,000+74.4%$170/sqft |
Source: | ||
| 11/7/2014 | Sold | -- |
Source: Agent Provided Report a problem | ||
| 9/27/2014 | Price change | $195,000-2.5%$98/sqft |
Source: Greater Springfield LLC #60010121 Report a problem | ||
Public tax history
| Year | Property taxes | Tax assessment |
|---|---|---|
| 2024 | $2,151 +5.3% | $38,630 |
| 2023 | $2,043 +11.8% | $38,630 +14.7% |
| 2022 | $1,827 | $33,670 |
Find assessor info on the county website
Neighborhood: 65809
Nearby schools
GreatSchools rating
- 8/10Hickory Hills Elementary SchoolGrades: K-5Distance: 1.6 mi
- 9/10Hickory Hills Middle SchoolGrades: 6-8Distance: 1.6 mi
- 8/10Glendale High SchoolGrades: 9-12Distance: 3.6 mi
Schools provided by the listing agent
- Elementary: SGF-Hickory Hills
- Middle: SGF-Hickory Hills
- High: SGF-Glendale
Source: SOMOMLS. This data may not be complete. We recommend contacting the local school district to confirm school assignments for this home.

