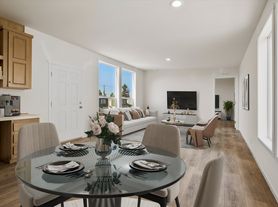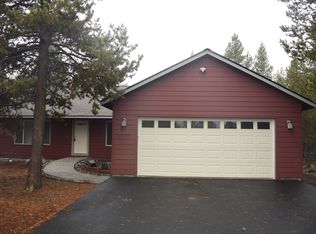Set in the lovely and peaceful Crescent Creek subdivision in La Pine which is known for its well planned community feel with a clubhouse, sports court, community spaces and paved walking trails. This property features beautiful open living, private back yard, Ev-charger and triple car garage with epoxy floor and built in storage. The home is in wonderful condition and has already been professionally cleaned for you. The outdoor living space in the backyard includes a covered back porch area with string lights. Plenty of space for additional large patio furniture on the pavers as well. The fenced and gated yard also has a storage shed spaces that allow for you to make this your private retreat. The open floorplan, vaulted ceilings and well kept finishes offer a welcoming feel. All three bedrooms have separation from each other. The Primary Suite bathroom has dual vanity, a walk in closet, a soaking tub and a shower.
Located just minutes south of Sunriver and Three Rivers, and about 30 minutes from Bend, it's an oasis of living, while keeping close to work and play.
If you want to live in a community that you can trust your neighbors look no further!
6 month lease minimum. Property owner pays for Garbage & HOA community fee. Tenant pays for electricity, network, gas, water & sewer utilities. This is a non-smoking property. 1 dog accepted upon property owners approval. Tenant is responsible for upkeep of managing pets waste, snow removal and basic outside landscaping (spring cleanup after winter season). Security deposit of $2,800 and pet deposit of $1,000 are due at signing.
House for rent
Accepts Zillow applications
$2,800/mo
51868 Trapper George Ln, La Pine, OR 97739
3beds
1,708sqft
Price may not include required fees and charges.
Single family residence
Available Fri Nov 7 2025
Dogs OK
Central air
Hookups laundry
Attached garage parking
Forced air, heat pump
What's special
Epoxy floorBeautiful open livingWalk in closetBuilt in storageCovered back porch areaDual vanityVaulted ceilings
- 21 days |
- -- |
- -- |
Travel times
Facts & features
Interior
Bedrooms & bathrooms
- Bedrooms: 3
- Bathrooms: 2
- Full bathrooms: 2
Heating
- Forced Air, Heat Pump
Cooling
- Central Air
Appliances
- Included: Dishwasher, Freezer, Microwave, Oven, Refrigerator, WD Hookup
- Laundry: Hookups
Features
- WD Hookup, Walk In Closet
- Flooring: Carpet, Hardwood, Tile
Interior area
- Total interior livable area: 1,708 sqft
Property
Parking
- Parking features: Attached
- Has attached garage: Yes
- Details: Contact manager
Features
- Exterior features: Backyard space for dog, Bicycle storage, Electric Vehicle Charging Station, Electricity not included in rent, Garbage included in rent, Gas not included in rent, Heating system: Forced Air, Lawn, Sewage not included in rent, Storage shed, Walk In Closet, Water not included in rent
Details
- Parcel number: 221011BD07100
Construction
Type & style
- Home type: SingleFamily
- Property subtype: Single Family Residence
Utilities & green energy
- Utilities for property: Garbage
Community & HOA
Location
- Region: La Pine
Financial & listing details
- Lease term: 6 Month
Price history
| Date | Event | Price |
|---|---|---|
| 9/28/2025 | Price change | $2,800-17.6%$2/sqft |
Source: Zillow Rentals | ||
| 9/18/2025 | Listed for rent | $3,400$2/sqft |
Source: Zillow Rentals | ||
| 6/9/2025 | Listing removed | $520,000$304/sqft |
Source: | ||
| 4/21/2025 | Price change | $520,000-3.5%$304/sqft |
Source: | ||
| 4/4/2025 | Price change | $539,000-2%$316/sqft |
Source: | ||

