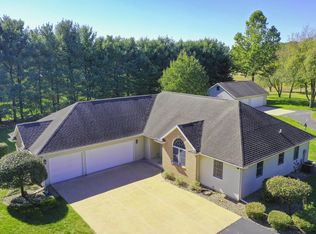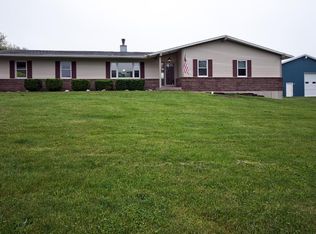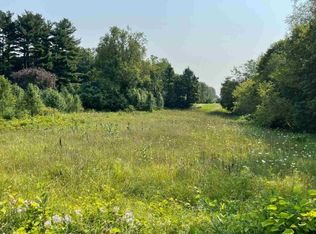Closed
$527,500
51867 Quince Rd, South Bend, IN 46628
4beds
3,069sqft
Single Family Residence
Built in 1993
11.62 Acres Lot
$545,300 Zestimate®
$--/sqft
$3,644 Estimated rent
Home value
$545,300
$507,000 - $589,000
$3,644/mo
Zestimate® history
Loading...
Owner options
Explore your selling options
What's special
Peaceful 4 Bed, 3 Bath Home on 11 Acres powered by solar! Welcome to your private slice of the countryside close to town! This 4-bedroom, 3-bathroom home sits on 11 partially wooded acres, offering the perfect mix of space, comfort, and self-sufficiency. Step inside to a split floor plan that offers privacy and flow, with the primary suite on one side and 2 additional bedrooms on the other — ideal for families, guests, or home office setups. The living area is bright and open, and the 4-season room adds a cozy space to enjoy natural light year-round. Downstairs, a walkout basement offers a 4th bedroom, a bathroom, a spacious 3 season room, and tons of flexible space— perfect for a second living area, gym, or workshop. The home has a dedicated solar system with a large panel array and battery back up, averaging an electric cost of only $16/month. Outside, enjoy the large patio, water feature, and gas fire pit great for entertaining or relaxing. The 11-acres, 7 of which are wooded, gives you room to roam, garden, or build out your dream homestead — all in a quiet, private setting full of wildlife that’s still close to town.
Zillow last checked: 8 hours ago
Listing updated: May 31, 2025 at 06:16am
Listed by:
Drew Niedbala Office:574-202-2000,
Creekstone Realty
Bought with:
ECBOR NonMember
NonMember ELK
Source: IRMLS,MLS#: 202512748
Facts & features
Interior
Bedrooms & bathrooms
- Bedrooms: 4
- Bathrooms: 3
- Full bathrooms: 3
- Main level bedrooms: 3
Bedroom 1
- Level: Main
Bedroom 2
- Level: Main
Dining room
- Level: Main
- Area: 120
- Dimensions: 12 x 10
Living room
- Level: Main
- Area: 374
- Dimensions: 17 x 22
Heating
- Natural Gas, Forced Air
Cooling
- Central Air
Appliances
- Included: Dishwasher, Refrigerator, Washer, Dryer-Gas, Gas Range
Features
- Basement: Full,Walk-Out Access,Partially Finished,Concrete
- Number of fireplaces: 1
- Fireplace features: Family Room
Interior area
- Total structure area: 3,504
- Total interior livable area: 3,069 sqft
- Finished area above ground: 1,982
- Finished area below ground: 1,087
Property
Parking
- Total spaces: 2
- Parking features: Attached
- Attached garage spaces: 2
Features
- Levels: One
- Stories: 1
Lot
- Size: 11.62 Acres
- Dimensions: 324x1560
- Features: Few Trees, 10-14.999
Details
- Additional structures: Shed
- Parcel number: 710214351002.000029
Construction
Type & style
- Home type: SingleFamily
- Property subtype: Single Family Residence
Materials
- Vinyl Siding
Condition
- New construction: No
- Year built: 1993
Utilities & green energy
- Electric: Photovoltaics Seller Owned
- Sewer: Septic Tank
- Water: Well
Community & neighborhood
Location
- Region: South Bend
- Subdivision: None
Other
Other facts
- Listing terms: Cash,Conventional,FHA,VA Loan
Price history
| Date | Event | Price |
|---|---|---|
| 5/30/2025 | Sold | $527,500+1.6% |
Source: | ||
| 4/22/2025 | Pending sale | $519,000 |
Source: | ||
| 4/14/2025 | Listed for sale | $519,000 |
Source: | ||
Public tax history
| Year | Property taxes | Tax assessment |
|---|---|---|
| 2024 | $4,142 -2.6% | $258,100 -15.1% |
| 2023 | $4,254 +5.3% | $304,000 -36.1% |
| 2022 | $4,040 +7% | $475,400 +55.1% |
Find assessor info on the county website
Neighborhood: 46628
Nearby schools
GreatSchools rating
- 5/10Warren Primary CenterGrades: PK-5Distance: 3.6 mi
- 3/10Dickinson Fine Arts AcademyGrades: 6-8Distance: 5.1 mi
- 2/10Washington High SchoolGrades: 9-12Distance: 5.7 mi
Schools provided by the listing agent
- Elementary: Warren
- Middle: Dickinson
- High: Washington
- District: South Bend Community School Corp.
Source: IRMLS. This data may not be complete. We recommend contacting the local school district to confirm school assignments for this home.
Get pre-qualified for a loan
At Zillow Home Loans, we can pre-qualify you in as little as 5 minutes with no impact to your credit score.An equal housing lender. NMLS #10287.


