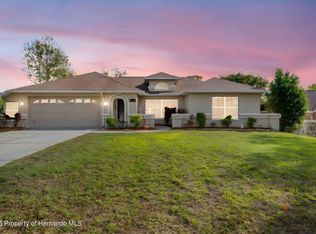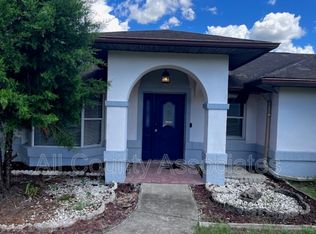Active under contract.You are going to fall in love with this floor plan. Cozy warm entry way. Large Dining Room with lots of light vaulted ceilings. Kitchen is extremely spacious with an abundance of counter space and cabinets. Plant shelf above to show off your collections. Black appliance package. Small pantry also. Cozy Breakfast nook with view of backyard. Spacious family room with French Doors to your patio and fenced yard. Nice shed 2018 for you lawn equipment. Master Bedroom is a great size with walk in closet. Master Bath has an oversized shower and two sinks. Split floor plan with two bedrooms and guest bath on other side of home. Interior Laundry room. Garage is 20x21 room for your vehicle. All rooms have ceiling fans A/C was replaced in 2015. Laminate flooring in main areas. Ceramic in wet areas. Raised panel doors and lever brushed nickel hardware. Gutters all the way around, Front storm door and irrigation to keep you grass and flowers happy! Call asap before it gets away!
This property is off market, which means it's not currently listed for sale or rent on Zillow. This may be different from what's available on other websites or public sources.

