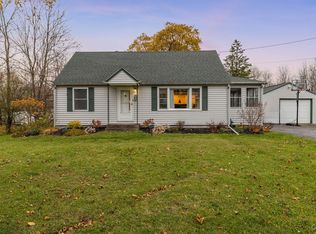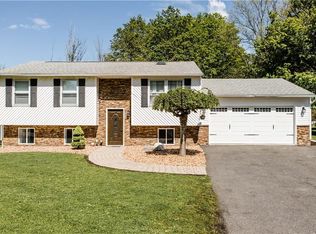Closed
$385,000
5186 Kasson Rd, Syracuse, NY 13215
5beds
2,442sqft
Single Family Residence
Built in 2011
0.46 Acres Lot
$-- Zestimate®
$158/sqft
$3,466 Estimated rent
Home value
Not available
Estimated sales range
Not available
$3,466/mo
Zestimate® history
Loading...
Owner options
Explore your selling options
What's special
Welcome to this large Marcellus schools home with plenty of bedrooms for owners and guests. As you walk in to the front door you will see a two story foyer that gets plenty of light. There are two bedrooms on the first floor with one being used for a theatre room with a drop down projector screen and can even be used for a studio or a home office. A lot of attention to detail including the custom tile work throughout the home, custom trim work and crown moulding to name a few. The upstairs open floor layout is perfect for entertaining guests with a kitchen island and stainless steel appliances, as well as a wood burning fireplace that gets used regularly in the gorgeous CNY winters. Hardwood floors throughout the house makes cleaning a breeze. The three bedrooms are good size for everyone. The back yard has a fence that opens to the woods and a huge deck plus an oversize shed. The house is equipped with a whole house smart security system. The extra 832 sq ft. Was added to the first level totaling 2442 sq ft
. Come make this place your home.
Zillow last checked: 8 hours ago
Listing updated: January 02, 2024 at 05:46am
Listed by:
Slavik Kaskov 315-214-2277,
Coldwell Banker Prime Prop,Inc
Bought with:
Sarah Michelle Bowling, 10401268229
Howard Hanna Real Estate
Source: NYSAMLSs,MLS#: S1495482 Originating MLS: Syracuse
Originating MLS: Syracuse
Facts & features
Interior
Bedrooms & bathrooms
- Bedrooms: 5
- Bathrooms: 3
- Full bathrooms: 2
- 1/2 bathrooms: 1
- Main level bathrooms: 1
- Main level bedrooms: 2
Heating
- Gas, Forced Air
Appliances
- Included: Dishwasher, Free-Standing Range, Disposal, Gas Oven, Gas Range, Gas Water Heater, Microwave, Oven, Refrigerator
- Laundry: Main Level
Features
- Breakfast Bar, Ceiling Fan(s), Cathedral Ceiling(s), Entrance Foyer, Separate/Formal Living Room, Great Room, Kitchen Island, Living/Dining Room, Sliding Glass Door(s), Storage, Solid Surface Counters, Natural Woodwork, Bedroom on Main Level
- Flooring: Ceramic Tile, Hardwood, Tile, Varies
- Doors: Sliding Doors
- Basement: Full,Finished
- Number of fireplaces: 1
Interior area
- Total structure area: 2,442
- Total interior livable area: 2,442 sqft
Property
Parking
- Total spaces: 2
- Parking features: Attached, Garage, Garage Door Opener
- Attached garage spaces: 2
Features
- Levels: One
- Stories: 1
- Patio & porch: Deck
- Exterior features: Blacktop Driveway, Deck, Fully Fenced
- Fencing: Full
Lot
- Size: 0.46 Acres
- Dimensions: 100 x 200
- Features: Residential Lot
Details
- Additional structures: Shed(s), Storage
- Parcel number: 31420001000000010380030000
- Special conditions: Standard
Construction
Type & style
- Home type: SingleFamily
- Architectural style: Raised Ranch
- Property subtype: Single Family Residence
Materials
- Vinyl Siding
- Foundation: Block, Slab
- Roof: Asphalt,Shingle
Condition
- Resale
- Year built: 2011
Utilities & green energy
- Electric: Circuit Breakers
- Sewer: Septic Tank
- Water: Connected, Public
- Utilities for property: Water Connected
Community & neighborhood
Location
- Region: Syracuse
Other
Other facts
- Listing terms: Cash,Conventional,FHA,VA Loan
Price history
| Date | Event | Price |
|---|---|---|
| 12/29/2023 | Sold | $385,000-3.7%$158/sqft |
Source: | ||
| 10/24/2023 | Contingent | $399,900$164/sqft |
Source: | ||
| 10/9/2023 | Price change | $399,900-11.1%$164/sqft |
Source: | ||
| 9/5/2023 | Listed for sale | $449,900$184/sqft |
Source: | ||
Public tax history
| Year | Property taxes | Tax assessment |
|---|---|---|
| 2018 | $5,300 | $162,600 |
| 2017 | $5,300 +162.3% | $162,600 |
| 2016 | $2,021 | $162,600 |
Find assessor info on the county website
Neighborhood: 13215
Nearby schools
GreatSchools rating
- 9/10K C Heffernan Elementary SchoolGrades: PK-3Distance: 4.2 mi
- 6/10C S Driver Middle SchoolGrades: 4-8Distance: 4.3 mi
- 7/10Marcellus High SchoolGrades: 9-12Distance: 4.1 mi
Schools provided by the listing agent
- District: Marcellus
Source: NYSAMLSs. This data may not be complete. We recommend contacting the local school district to confirm school assignments for this home.

