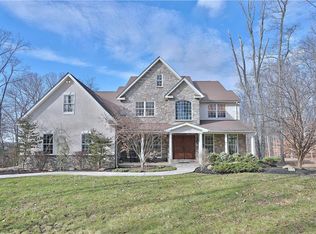Custom built beauty situated on private 4.28 acre lot! 2 story foyer welcomes you to an open concept design with gleaming hardwood floors, and spectacular views. Custom kitchen features gorgeous artisan painting technique and contrasting center island. Addt'l upgrades include panel front refrigerator, new cooktop, and new dishwasher. Large, yet cozy, great room with planked wood cathedral ceiling, 2 story wood burning stone fireplace, and floor to ceiling picture windows offers an incredible view of wildlife, falling snow, and spring blooms. The main level of this spacious home also offers a lovely tiled sunroom which could be used as 1st floor office or schooling space. Upstairs you will find a master bedroom ste, 2 bedrooms, and loft style office space that can easily be converted to a 4th bedroom. Addt'l amenities include 1st floor laundry/mudroom with dog wash/utility tub, 2 zoned heat and ac (new 1st floor unit 12/20), and large basement awaiting your finishing touches.
This property is off market, which means it's not currently listed for sale or rent on Zillow. This may be different from what's available on other websites or public sources.
