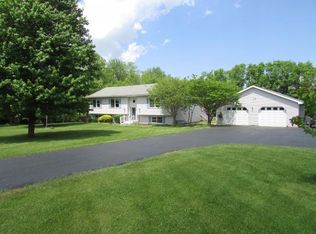Closed
$349,900
5186 Cold Springs Rd, Trumansburg, NY 14886
4beds
2,730sqft
Single Family Residence
Built in 1991
1.62 Acres Lot
$-- Zestimate®
$128/sqft
$3,695 Estimated rent
Home value
Not available
Estimated sales range
Not available
$3,695/mo
Zestimate® history
Loading...
Owner options
Explore your selling options
What's special
Discover this versatile and inviting ranch home offering modern comforts, and income potential, all set on a peaceful lot in Trumansburg, NY. The main floor boasts a bright and airy open-concept kitchen and dining room and opens to a relaxing screened in deck through sliding doors, overlooking the scenic back yard. The kitchen features ample cabinetry, counter space, and modern appliances, seamlessly flowing into the living areas. The primary suite is a private retreat, complete with a ensuite bathroom, den, and doors leading to the back deck. Additional bedroom, bathroom, and laundry on on main level for convenience. The fully finished lower level includes a private entrance, kitchen, living space, 2 bedrooms, bonus room and bathroom with laundry, making it perfect for: generating extra income, guest quarters, home office, or additional recreational space. With an attached two-car garage, sheds, fenced in yard, and plenty of green space, this home is perfect for those seeking peaceful country living with convenience to all local amenities.
Zillow last checked: 8 hours ago
Listing updated: June 25, 2025 at 10:55am
Listed by:
Alanie Woodin 607-229-2203,
RE/MAX In Motion
Bought with:
Chelsey Smith, 10401325229
RE/MAX In Motion
Source: NYSAMLSs,MLS#: R1591378 Originating MLS: Ithaca Board of Realtors
Originating MLS: Ithaca Board of Realtors
Facts & features
Interior
Bedrooms & bathrooms
- Bedrooms: 4
- Bathrooms: 3
- Full bathrooms: 3
- Main level bathrooms: 2
- Main level bedrooms: 2
Heating
- Propane, Forced Air
Appliances
- Included: Dryer, Dishwasher, Electric Cooktop, Electric Oven, Electric Range, Microwave, Propane Water Heater, Refrigerator, Washer
- Laundry: In Basement, Main Level
Features
- Eat-in Kitchen, Bedroom on Main Level
- Flooring: Laminate, Varies
- Basement: Full,Finished,Walk-Out Access
- Has fireplace: No
Interior area
- Total structure area: 2,730
- Total interior livable area: 2,730 sqft
- Finished area below ground: 1,170
Property
Parking
- Total spaces: 2
- Parking features: Attached, Garage
- Attached garage spaces: 2
Features
- Levels: One
- Stories: 1
- Patio & porch: Deck, Porch, Screened
- Exterior features: Blacktop Driveway, Deck, Pool, Porch, Propane Tank - Leased
- Pool features: Above Ground
Lot
- Size: 1.62 Acres
- Dimensions: 273 x 390
- Features: Other, Rectangular, Rectangular Lot, See Remarks
Details
- Additional structures: Shed(s), Storage
- Parcel number: 50368901200000040190120000
- Special conditions: Standard
Construction
Type & style
- Home type: SingleFamily
- Architectural style: Ranch
- Property subtype: Single Family Residence
Materials
- Frame
- Foundation: Block
- Roof: Metal
Condition
- Resale
- Year built: 1991
Utilities & green energy
- Sewer: Septic Tank
- Water: Connected, Public
- Utilities for property: Water Connected
Community & neighborhood
Location
- Region: Trumansburg
Other
Other facts
- Listing terms: Cash,Conventional,FHA,USDA Loan,VA Loan
Price history
| Date | Event | Price |
|---|---|---|
| 6/24/2025 | Sold | $349,900$128/sqft |
Source: | ||
| 4/22/2025 | Pending sale | $349,900$128/sqft |
Source: | ||
| 4/4/2025 | Contingent | $349,900$128/sqft |
Source: | ||
| 3/13/2025 | Listed for sale | $349,900+3080.9%$128/sqft |
Source: | ||
| 8/15/1991 | Sold | $11,000$4/sqft |
Source: Agent Provided Report a problem | ||
Public tax history
| Year | Property taxes | Tax assessment |
|---|---|---|
| 2024 | -- | $340,000 +27.3% |
| 2023 | -- | $267,000 +9.9% |
| 2022 | -- | $243,000 +8% |
Find assessor info on the county website
Neighborhood: 14886
Nearby schools
GreatSchools rating
- 9/10Russell I Doig Middle SchoolGrades: 5-8Distance: 1.5 mi
- 9/10Charles O Dickerson High SchoolGrades: 9-12Distance: 1.5 mi
- 7/10Trumansburg Elementary SchoolGrades: PK-4Distance: 1.5 mi
Schools provided by the listing agent
- Elementary: Trumansburg Elementary
- District: Trumansburg
Source: NYSAMLSs. This data may not be complete. We recommend contacting the local school district to confirm school assignments for this home.
