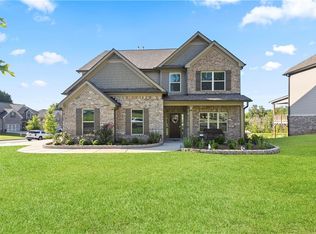Closed
$859,000
5186 Cheval Rue Ct, Suwanee, GA 30024
5beds
5,855sqft
Single Family Residence, Residential
Built in 2021
0.26 Acres Lot
$829,500 Zestimate®
$147/sqft
$3,976 Estimated rent
Home value
$829,500
$763,000 - $904,000
$3,976/mo
Zestimate® history
Loading...
Owner options
Explore your selling options
What's special
The Charleston Plan by Almont Homes in Highly Sought after Sophia Downs Community in North Gwinnett HS District! 5BR/4BA w/ Full basement. Two Story Entry Foyer, Large Family Room with Coffered Ceilings and cozy fireplace. Guest Bedroom on Main w/Full Bath. Stunning kitchen perfect for family meals and entertaining with 42" white cabinets, SS appliances, tile backsplash, quartz counter tops, large center island, walk-in pantry. 5" hardwood floors throughout main level. Oversized master bedroom w/ sitting room. Master en suite features double vanities, separate tub/shower, huge walk-in closet. Spacious secondary bedrooms with private full bath and Jack & Jill bathroom. Large media room/flex space. Covered rear balcony with ceiling fan. So many upgrades throughout on this luxury package Charleston plan! Conveniently located near shopping, dining, Suwanee Town Center, interstates, Cumming, Alpharetta, Duluth, parks, top rated schools, etc. and walking distance to North Gwinnett HS. Must see!
Zillow last checked: 8 hours ago
Listing updated: November 22, 2024 at 01:17pm
Listing Provided by:
Natalia Shmigelsky,
Drake Realty, Inc
Bought with:
BRENDA LEE, 147986
All Around Realty, LLC.
Source: FMLS GA,MLS#: 7474292
Facts & features
Interior
Bedrooms & bathrooms
- Bedrooms: 5
- Bathrooms: 4
- Full bathrooms: 4
- Main level bathrooms: 1
- Main level bedrooms: 1
Primary bedroom
- Features: Oversized Master, Sitting Room
- Level: Oversized Master, Sitting Room
Bedroom
- Features: Oversized Master, Sitting Room
Primary bathroom
- Features: Double Vanity, Separate Tub/Shower, Vaulted Ceiling(s)
Dining room
- Features: Seats 12+, Separate Dining Room
Kitchen
- Features: Stone Counters, View to Family Room
Heating
- Central, Electric, Forced Air, Heat Pump
Cooling
- Ceiling Fan(s), Central Air, Electric
Appliances
- Included: Dishwasher, Double Oven, Gas Cooktop, Microwave
- Laundry: Laundry Room
Features
- Coffered Ceiling(s), Double Vanity, Entrance Foyer, Entrance Foyer 2 Story, High Ceilings, High Ceilings 10 ft Main, High Ceilings 10 ft Upper, High Speed Internet, Smart Home, Tray Ceiling(s), Vaulted Ceiling(s), Walk-In Closet(s)
- Flooring: Carpet, Hardwood, Tile
- Windows: Insulated Windows
- Basement: Bath/Stubbed,Daylight,Exterior Entry,Full,Unfinished,Walk-Out Access
- Number of fireplaces: 1
- Fireplace features: Factory Built
- Common walls with other units/homes: No Common Walls
Interior area
- Total structure area: 5,855
- Total interior livable area: 5,855 sqft
- Finished area above ground: 4,022
- Finished area below ground: 0
Property
Parking
- Total spaces: 2
- Parking features: Attached, Driveway, Garage, Garage Faces Front
- Attached garage spaces: 2
- Has uncovered spaces: Yes
Accessibility
- Accessibility features: None
Features
- Levels: Three Or More
- Patio & porch: Covered, Deck, Front Porch, Patio
- Exterior features: Balcony, No Dock
- Pool features: None
- Spa features: None
- Fencing: None
- Has view: Yes
- View description: Neighborhood
- Waterfront features: None
- Body of water: None
Lot
- Size: 0.26 Acres
- Features: Back Yard, Front Yard, Landscaped, Level
Details
- Additional structures: None
- Parcel number: R7309 297
- Other equipment: None
- Horse amenities: None
Construction
Type & style
- Home type: SingleFamily
- Architectural style: Craftsman,Traditional
- Property subtype: Single Family Residence, Residential
Materials
- Brick Front, Cement Siding
- Foundation: Slab
- Roof: Composition
Condition
- Resale
- New construction: No
- Year built: 2021
Details
- Builder name: Almont Homes
Utilities & green energy
- Electric: Other
- Sewer: Public Sewer
- Water: Public
- Utilities for property: Cable Available, Electricity Available, Natural Gas Available, Phone Available, Sewer Available, Underground Utilities, Water Available
Green energy
- Energy efficient items: None
- Energy generation: None
Community & neighborhood
Security
- Security features: Smoke Detector(s)
Community
- Community features: Homeowners Assoc, Near Schools, Near Shopping, Near Trails/Greenway, Sidewalks, Street Lights
Location
- Region: Suwanee
- Subdivision: Sophia Downs
HOA & financial
HOA
- Has HOA: Yes
- HOA fee: $600 annually
Other
Other facts
- Road surface type: Asphalt, Concrete
Price history
| Date | Event | Price |
|---|---|---|
| 11/15/2024 | Sold | $859,000-1.8%$147/sqft |
Source: | ||
| 10/30/2024 | Pending sale | $874,900$149/sqft |
Source: | ||
| 10/19/2024 | Listed for sale | $874,900+53.7%$149/sqft |
Source: | ||
| 8/30/2021 | Sold | $569,400$97/sqft |
Source: Public Record | ||
Public tax history
| Year | Property taxes | Tax assessment |
|---|---|---|
| 2024 | $10,461 +24.1% | $336,800 +28.7% |
| 2023 | $8,426 +2.9% | $261,600 +14.9% |
| 2022 | $8,189 +504.7% | $227,760 +526.4% |
Find assessor info on the county website
Neighborhood: 30024
Nearby schools
GreatSchools rating
- 8/10Riverside Elementary SchoolGrades: PK-5Distance: 1.4 mi
- 8/10North Gwinnett Middle SchoolGrades: 6-8Distance: 1.5 mi
- 10/10North Gwinnett High SchoolGrades: 9-12Distance: 0.8 mi
Schools provided by the listing agent
- Elementary: Riverside - Gwinnett
- Middle: North Gwinnett
- High: North Gwinnett
Source: FMLS GA. This data may not be complete. We recommend contacting the local school district to confirm school assignments for this home.
Get a cash offer in 3 minutes
Find out how much your home could sell for in as little as 3 minutes with a no-obligation cash offer.
Estimated market value
$829,500
Get a cash offer in 3 minutes
Find out how much your home could sell for in as little as 3 minutes with a no-obligation cash offer.
Estimated market value
$829,500
