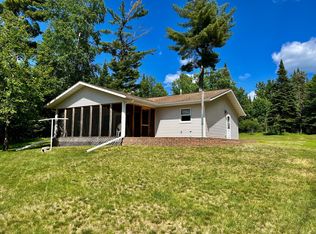Closed
$495,000
51855 N Wasson Lake Rd, Bigfork, MN 56628
3beds
2,522sqft
Single Family Residence
Built in 1992
8.76 Acres Lot
$512,500 Zestimate®
$196/sqft
$2,382 Estimated rent
Home value
$512,500
$441,000 - $595,000
$2,382/mo
Zestimate® history
Loading...
Owner options
Explore your selling options
What's special
Extreme privacy with this Wasson lake home on close to 9 acres with gradual elevation to over
600' of nice shoreline. This one level living home has been updated with flooring and fresh paint. Features include three bedrooms and 2 ¼ baths large main floor bedroom with jetted tub in bath and walk in closet. Open kitchen, dining and living room, with vaulted ceilings, fireplace and large screened in porch for entertaining. Stainless steel appliances, on demand HW heater, mini split for A/C and electric Steffus heat system. The attached garage is heated. Plus, a bonus 2016 sq ft pole building for all your toys, fish cleaning house, woodshed and dock. Wasson lake is 438 acres and 67' deep with a variety of fish species. This is a must-see remote property, perfect for the person who wants to get away from it all. Septic is non-compliant, and an estimate is on file.
Zillow last checked: 8 hours ago
Listing updated: August 12, 2025 at 10:40pm
Listed by:
Jackie Lawson 218-259-4678,
MOVE IT REAL ESTATE GROUP/LAKEHOMES.COM
Bought with:
Brina Guyer
MN DIRECT PROPERTIES
Source: NorthstarMLS as distributed by MLS GRID,MLS#: 6522373
Facts & features
Interior
Bedrooms & bathrooms
- Bedrooms: 3
- Bathrooms: 3
- Full bathrooms: 2
- 1/4 bathrooms: 1
Bedroom 1
- Level: Main
- Area: 195 Square Feet
- Dimensions: 13x15
Bedroom 2
- Level: Main
- Area: 132 Square Feet
- Dimensions: 11x12
Bedroom 3
- Level: Main
- Area: 110.25 Square Feet
- Dimensions: 10.5x10.5
Dining room
- Level: Main
- Area: 135 Square Feet
- Dimensions: 10x13.5
Kitchen
- Level: Main
- Area: 135 Square Feet
- Dimensions: 13.5x10
Laundry
- Level: Main
- Area: 60 Square Feet
- Dimensions: 6x10
Living room
- Level: Main
- Area: 375 Square Feet
- Dimensions: 15x25
Screened porch
- Level: Main
- Area: 256 Square Feet
- Dimensions: 16x16
Heating
- Fireplace(s), Other
Cooling
- Ductless Mini-Split
Appliances
- Included: Range, Refrigerator
Features
- Basement: Block,Partial,Unfinished
- Number of fireplaces: 1
- Fireplace features: Living Room, Wood Burning
Interior area
- Total structure area: 2,522
- Total interior livable area: 2,522 sqft
- Finished area above ground: 1,672
- Finished area below ground: 0
Property
Parking
- Total spaces: 8
- Parking features: Attached, Detached, Heated Garage, Other
- Attached garage spaces: 8
Accessibility
- Accessibility features: None
Features
- Levels: One
- Stories: 1
- Patio & porch: Deck
- Has view: Yes
- View description: Lake
- Has water view: Yes
- Water view: Lake
- Waterfront features: Lake Front, Waterfront Num(31028100), Lake Bottom(Hard, Sand), Lake Acres(438), Lake Depth(67)
- Body of water: Wasson
- Frontage length: Water Frontage: 600
Lot
- Size: 8.76 Acres
- Dimensions: 600 x 745 x 625 x 485
- Features: Accessible Shoreline, Many Trees
Details
- Additional structures: Pole Building
- Foundation area: 1672
- Parcel number: 554700120
- Zoning description: Shoreline
Construction
Type & style
- Home type: SingleFamily
- Property subtype: Single Family Residence
Materials
- Wood Siding, Block, Frame
- Roof: Age Over 8 Years,Asphalt
Condition
- Age of Property: 33
- New construction: No
- Year built: 1992
Utilities & green energy
- Electric: 200+ Amp Service, Power Company: Northern Itasca Electric
- Gas: Electric, Propane
- Sewer: Private Sewer, Septic System Compliant - No
- Water: Private
Community & neighborhood
Location
- Region: Bigfork
- Subdivision: Wasson Lake Acres
HOA & financial
HOA
- Has HOA: No
Price history
| Date | Event | Price |
|---|---|---|
| 8/12/2024 | Sold | $495,000-1%$196/sqft |
Source: | ||
| 4/30/2024 | Pending sale | $499,900$198/sqft |
Source: | ||
| 4/26/2024 | Listed for sale | $499,900+17.6%$198/sqft |
Source: | ||
| 7/25/2022 | Sold | $425,000+11.9%$169/sqft |
Source: | ||
| 6/13/2022 | Pending sale | $379,900$151/sqft |
Source: | ||
Public tax history
| Year | Property taxes | Tax assessment |
|---|---|---|
| 2024 | $4,397 +0.3% | $460,845 -1% |
| 2023 | $4,383 +7.3% | $465,500 |
| 2022 | $4,085 +8.6% | -- |
Find assessor info on the county website
Neighborhood: 56628
Nearby schools
GreatSchools rating
- 4/10Bigfork Elementary SchoolGrades: PK-6Distance: 16.2 mi
- 6/10Bigfork SecondaryGrades: 7-12Distance: 16.2 mi

Get pre-qualified for a loan
At Zillow Home Loans, we can pre-qualify you in as little as 5 minutes with no impact to your credit score.An equal housing lender. NMLS #10287.
