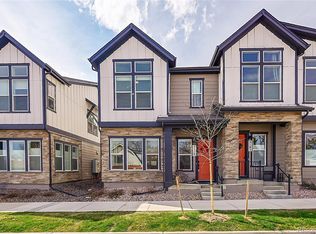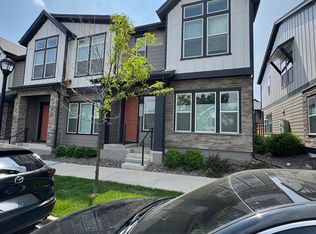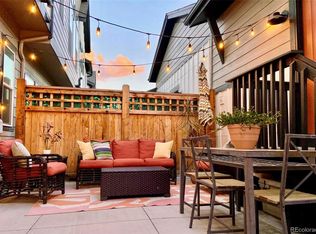Don't miss this rare find! This meticulously maintained townhouse offers soaring ceilings and a more spacious design than the traditional, narrower options. East-west exposure fills the home with natural light throughout the day. The living room features a spacious entry closet and oversized windows with premium top-down/bottom-up shades for both privacy and tree-lined views. The adjoining gourmet kitchen is thoughtfully upgraded with quartz countertops, Samsung stainless steel appliances, an oversized walk-in pantry, and a generous dining space. Step outside to a private ground-level patio perfect for entertaining, relaxing, or giving pets fresh air. This rare outdoor space sets the home apart from traditional townhomes! The finished detached 2-car garage offers abundant storage for bikes, skis, camping gear, and much more! Upstairs, the primary suite features 13-ft ceilings, premium tri-light blackout shades, a spacious walk-in closet, an upgraded euro-style shower, and a private toilet room. Two additional bedrooms offer tree-lined views, with one featuring vaulted ceilings and a built-in office nook (closet doors can be restored if desired). The wide upstairs hallway provides a flexible space for a reading nook or desk, all complemented by plush upgraded carpet throughout. The location is unbeatable with quick access to I-70, just minutes from Red Rocks, Golden, Olde Town Arvada, and the Highlands. The G Line light rail is only a 3-minute walk, offering easy access to downtown Denver! Minimum 1-year lease (will consider up to 2-years) Tenant pays for utilities (electric, gas, water, sewer, internet, cable, etc.) Owner pays for HOA fee which covers trash and recycling 1 dog allowed on a case-by-case basis with $35/month pet fee No smoking is permitted inside or outside the property Household income of at least 2X monthly rent Minimum credit score of 650 No prior evictions Must carry renter's insurance
This property is off market, which means it's not currently listed for sale or rent on Zillow. This may be different from what's available on other websites or public sources.


