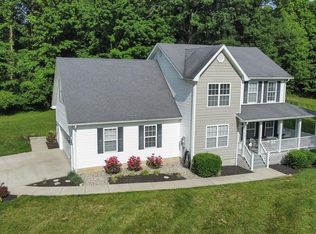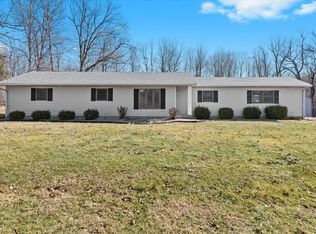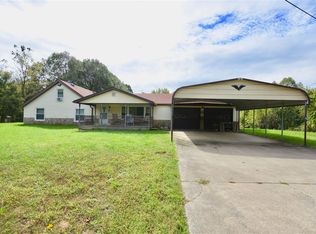Sold for $414,000
$414,000
5185 Shepherdsville Rd, Elizabethtown, KY 42701
4beds
3,276sqft
Single Family Residence
Built in 1998
0.75 Acres Lot
$415,500 Zestimate®
$126/sqft
$2,820 Estimated rent
Home value
$415,500
$395,000 - $436,000
$2,820/mo
Zestimate® history
Loading...
Owner options
Explore your selling options
What's special
WOW!! 4-bedroom, 3.5-bathroom home offering over 3,200 sq ft. with a walk-out basement on 3/4 of an acre. The moment you step inside, you'll notice the fresh, modern updates throughout—including new luxury vinyl plank flooring, contemporary lighting fixtures, and a bright, airy layout. The great room opens to the kitchen and is filled with natural light, along with a fireplace, creating the perfect gathering space for family and friends. The fully remodeled eat-in kitchen features stunning quartz countertops, stainless steel appliances, and crisp white cabinetry accented with brushed gold hardware. The kitchen and great room area open to the multi-level deck, great for entertaining and outdoor living. The main level is completed by the formal dining room and main level study area. The upper level includes a large primary suite with a walk-in closet and spa-like en-suite bathroom accented with a double vanity featuring quartz countertops. Two oversized bedrooms that offer double-closet space. Each bathroom has been completely renovated with modern tile work, new vanities, and updated fixtures. Additionally, the laundry is conveniently located on the upper level with these bedrooms. The home also features a finished walkout basement boasting a fourth bedroom with a private bathroom, along with an additional great room perfect for entertaining. Outside the private backyard provides plenty of room to entertain or relax, while the attached 2-car garage adds convenience and extra storage. Ideally located just minutes from I-65, Elizabethtown, Radcliff & Vine Grove. Easy access to Ft. Knox, Louisville International. Schedule your private showing today.
Zillow last checked: 8 hours ago
Listing updated: October 25, 2025 at 10:17pm
Listed by:
Cody Fulk 618-388-0936,
Mason Real Estate, LLC,
Cindy Mason 502-538-7653
Bought with:
NON MEMBER
Source: GLARMLS,MLS#: 1684254
Facts & features
Interior
Bedrooms & bathrooms
- Bedrooms: 4
- Bathrooms: 4
- Full bathrooms: 3
- 1/2 bathrooms: 1
Primary bedroom
- Description: Carpet, Ceiling fan
- Level: Second
- Area: 266
- Dimensions: 20.00 x 13.30
Bedroom
- Description: Carpet, Ceiling Fan
- Level: Second
- Area: 180.78
- Dimensions: 13.80 x 13.10
Bedroom
- Description: Carpet, Ceiling Fan
- Level: Second
- Area: 180.78
- Dimensions: 13.80 x 13.10
Bedroom
- Description: LVP
- Level: Basement
- Area: 173.76
- Dimensions: 18.10 x 9.60
Dining area
- Description: Bay Window
- Level: First
Dining room
- Description: Off the Kitchen
- Level: First
Great room
- Description: Fireplace
- Level: First
Kitchen
- Description: Quartz Countertops
- Level: First
Laundry
- Level: Second
Living room
- Level: Basement
Study
- Description: Ceiling Fan
- Level: First
Heating
- Electric, Forced Air, Heat Pump
Cooling
- Central Air
Features
- Basement: Finished,Walkout Finished
- Has fireplace: No
Interior area
- Total structure area: 2,184
- Total interior livable area: 3,276 sqft
- Finished area above ground: 2,184
- Finished area below ground: 1,092
Property
Parking
- Total spaces: 2
- Parking features: Attached, Entry Side
- Attached garage spaces: 2
Features
- Stories: 2
- Patio & porch: Deck
- Fencing: Partial
Lot
- Size: 0.75 Acres
Details
- Parcel number: 2170000019.01
Construction
Type & style
- Home type: SingleFamily
- Architectural style: Traditional
- Property subtype: Single Family Residence
Materials
- Vinyl Siding
- Roof: Shingle
Condition
- Year built: 1998
Utilities & green energy
- Sewer: Septic Tank
- Water: Public
- Utilities for property: Electricity Connected, Propane
Community & neighborhood
Location
- Region: Elizabethtown
- Subdivision: None
HOA & financial
HOA
- Has HOA: No
Price history
| Date | Event | Price |
|---|---|---|
| 9/25/2025 | Sold | $414,000-1.2%$126/sqft |
Source: | ||
| 9/5/2025 | Pending sale | $419,000$128/sqft |
Source: | ||
| 8/14/2025 | Price change | $419,000-1.4%$128/sqft |
Source: | ||
| 7/24/2025 | Price change | $425,000-0.9%$130/sqft |
Source: | ||
| 7/11/2025 | Price change | $429,000-2.3%$131/sqft |
Source: | ||
Public tax history
| Year | Property taxes | Tax assessment |
|---|---|---|
| 2023 | $1,863 | $191,900 |
| 2022 | $1,863 | $191,900 |
| 2021 | $1,863 | $191,900 +9.7% |
Find assessor info on the county website
Neighborhood: 42701
Nearby schools
GreatSchools rating
- 6/10Heartland Elementary SchoolGrades: PK-5Distance: 2.2 mi
- 5/10Bluegrass Middle SchoolGrades: 6-8Distance: 2.9 mi
- 8/10John Hardin High SchoolGrades: 9-12Distance: 3 mi

Get pre-qualified for a loan
At Zillow Home Loans, we can pre-qualify you in as little as 5 minutes with no impact to your credit score.An equal housing lender. NMLS #10287.


