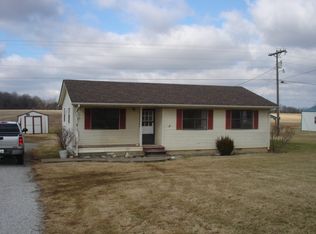Closed
$405,000
5185 Nashville Rd, Franklin, KY 42134
3beds
3,503sqft
Single Family Residence, Residential
Built in 1949
1 Acres Lot
$408,800 Zestimate®
$116/sqft
$1,740 Estimated rent
Home value
$408,800
Estimated sales range
Not available
$1,740/mo
Zestimate® history
Loading...
Owner options
Explore your selling options
What's special
***THIS IS A LIVE, ONSITE AUCTION SATURDAY, MAY 17, 2025 @11:00 A.M.*** Beautiful brick home in a great location being a very short drive to I-65, less than a mile from The Mint Gaming Hall, a short drive to Franklin, Bowling Green, and Portland. Master bath has been updated and kitchen has newer cabinets and countertops. Home backs up to farmland. If you are looking to relocate your office or to open an office, you need to check this one out as it could lend itself to commercial potential.
Zillow last checked: 8 hours ago
Listing updated: June 16, 2025 at 11:09am
Listing Provided by:
Wally Gilliam, Jr 615-325-4597,
Wally Gilliam Realty & Auction
Bought with:
Wally Gilliam, Jr, 228057
Wally Gilliam Realty & Auction
Source: RealTracs MLS as distributed by MLS GRID,MLS#: 2821004
Facts & features
Interior
Bedrooms & bathrooms
- Bedrooms: 3
- Bathrooms: 2
- Full bathrooms: 2
- Main level bedrooms: 3
Bedroom 1
- Area: 256 Square Feet
- Dimensions: 16x16
Bedroom 2
- Area: 204 Square Feet
- Dimensions: 12x17
Bedroom 3
- Area: 192 Square Feet
- Dimensions: 12x16
Den
- Area: 240 Square Feet
- Dimensions: 12x20
Dining room
- Area: 169 Square Feet
- Dimensions: 13x13
Kitchen
- Area: 231 Square Feet
- Dimensions: 11x21
Living room
- Area: 288 Square Feet
- Dimensions: 12x24
Heating
- Central
Cooling
- Central Air
Appliances
- Included: Electric Oven, Refrigerator
- Laundry: Electric Dryer Hookup, Washer Hookup
Features
- Flooring: Wood, Tile
- Basement: Unfinished
- Has fireplace: No
Interior area
- Total structure area: 3,503
- Total interior livable area: 3,503 sqft
- Finished area above ground: 2,411
- Finished area below ground: 1,092
Property
Parking
- Total spaces: 1
- Parking features: Garage Faces Front
- Attached garage spaces: 1
Features
- Levels: Two
- Stories: 1
Lot
- Size: 1 Acres
Details
- Parcel number: 0442800007.00
- Special conditions: Auction
Construction
Type & style
- Home type: SingleFamily
- Property subtype: Single Family Residence, Residential
Materials
- Brick
Condition
- New construction: No
- Year built: 1949
Utilities & green energy
- Sewer: Septic Tank
- Water: Public
- Utilities for property: Water Available
Community & neighborhood
Location
- Region: Franklin
Price history
| Date | Event | Price |
|---|---|---|
| 6/16/2025 | Sold | $405,000+1.3%$116/sqft |
Source: | ||
| 4/15/2025 | Price change | $399,900-5.9%$114/sqft |
Source: | ||
| 3/11/2025 | Price change | $424,900-5.4%$121/sqft |
Source: | ||
| 2/4/2025 | Listed for sale | $449,000$128/sqft |
Source: | ||
Public tax history
| Year | Property taxes | Tax assessment |
|---|---|---|
| 2022 | $1,089 -23.9% | $165,000 |
| 2021 | $1,432 +30% | $165,000 |
| 2020 | $1,102 +36% | $165,000 +26.9% |
Find assessor info on the county website
Neighborhood: 42134
Nearby schools
GreatSchools rating
- 8/10Simpson Elementary SchoolGrades: 1-3Distance: 4.7 mi
- 6/10Franklin-Simpson Middle SchoolGrades: 6-8Distance: 4.7 mi
- 7/10Franklin-Simpson High SchoolGrades: 9-12Distance: 4.7 mi
Schools provided by the listing agent
- Elementary: Franklin Elementary School
- Middle: Franklin-Simpson Middle School
- High: Franklin-Simpson High School
Source: RealTracs MLS as distributed by MLS GRID. This data may not be complete. We recommend contacting the local school district to confirm school assignments for this home.
Get pre-qualified for a loan
At Zillow Home Loans, we can pre-qualify you in as little as 5 minutes with no impact to your credit score.An equal housing lender. NMLS #10287.
