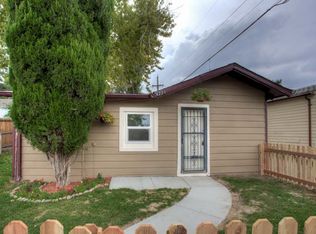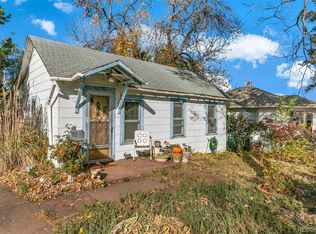Waiting For That Mid Mod? Here It Is! Mid Century Modern Masterpiece, Meticulously Maintained & Stylishly Updated Awaits You! Open Floor Plan, Ideal For Entertaining! Sun Drenched & Generously Sized Classic Art Deco 50's Kitchen W/ Original Boomerang Counters Still Sings The Praises Of Mid Century Life! 2 Super-Sized Sunny Bedrooms W/ Ample Closets On Main. Orig Details Survived-Coved Ceilings, Unpainted Mahogany Doors & Trim & Freshly Refinished Oak Floors Grace This Home. Full Finished Bsmt Boasts Family Rm, Lrg Master Bdrm & Bath W/ A Big Bonus, It Includes Luxurious Bdrm Sized Dressing Rm WalkIn Closet. Enviable Wet Bar Makes For Fun Football Rec Rm Or Perfect Craft Rm. Bsmt Is The Ideal Mother-In Law Apt Or Guest Suite. Step Outside To The Car Enthusiast's/Artist/Musician's Dream Gar - 24' x 28', 10' Of Head Room - Gar Dr 18' x 8'3". Room For The Cars, SUV & Lots Of Toys! Out The Door To Recreate, Dine, & Enjoy Tennyson Shops + Only 3 Blks To Willis Case Golf Course!
This property is off market, which means it's not currently listed for sale or rent on Zillow. This may be different from what's available on other websites or public sources.

