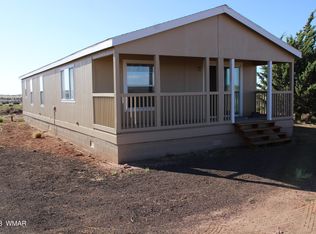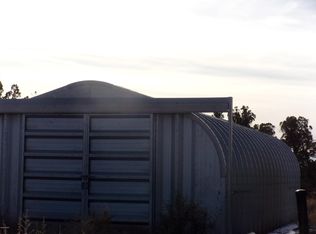2006 3BD/2BA home on 40 ac w/paved access. All rooms w/walk in closets. Property is only 11 mi to Main St, Snowflake & 28 mi to Show Low. Property is fenced & cross fenced. Home is strapped down, on piers, & recently leveled in 2017. There is a private well, into the Coconino Aquifer (providing abundant, good water), & a 3000 gal holding tank w/insulated well house. Property conveys a 3BD/2BA single wide trailer (as is), which needs some TLC to be livable, or use as storage. Each home on it's own septic system & electric meter. There are two 8x40 steel storage containers w/garage built between, on cement, w/power. Property also has a 23x32 barn, pens, tack shed...all set up for the horses, chickens...etc. Main home has a metal roof, installed in 2014.
This property is off market, which means it's not currently listed for sale or rent on Zillow. This may be different from what's available on other websites or public sources.

