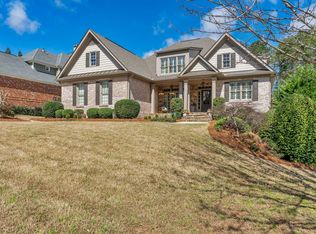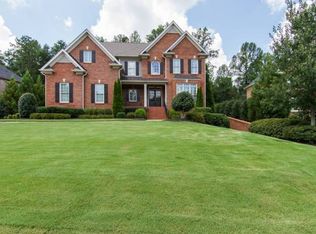Closed
$1,175,000
5185 Estate View Trce, Suwanee, GA 30024
6beds
6,080sqft
Single Family Residence, Residential
Built in 2006
0.53 Acres Lot
$1,153,800 Zestimate®
$193/sqft
$5,317 Estimated rent
Home value
$1,153,800
$1.07M - $1.23M
$5,317/mo
Zestimate® history
Loading...
Owner options
Explore your selling options
What's special
Experience the epitome of luxury living in this prestigious single-family home in the highly sought-after Hillside Estate community, renowned for its award-winning school district. This 5 bedroom, 4 bathroom property boasts an open floor plan with 10-foot ceilings and a 3 car side-entry garage that enhances the home's stunning curb appeal. Step inside the grand two-story foyer leading to a sophisticated living room with French doors and an elegant, large dining room. The family room is a masterpiece, featuring coffered ceilings, built-in bookcases, and a cozy granite-faced fireplace. A guest bedroom on the main floor includes a full bath, perfect for visitors. Culinary enthusiasts will adore the kitchen, equipped with a central island, stainless steel double ovens, and sleek granite countertops. The luxurious primary suite is a sanctuary with an oversized closet, double vanity, and upgraded bathroom finishes. Added luxuries include a 2nd-floor loft area, ideal as an additional family room or media room for endless entertainment. Plus spacious upstairs bedrooms. The home also offers a screened-in porch with views of a large, flat, grassy backyard, ideal for relaxation and outdoor gatherings. Plenty of room for a pool and more. The newly finished basement is a standout feature, complete with a kitchenette, bedroom, family room, bathroom, and recreation room—making it an ideal in-law suite. Located near essential amenities like shopping centers, top schools, restaurants, and trails, this home is a must-see.
Zillow last checked: 8 hours ago
Listing updated: June 05, 2024 at 05:38pm
Listing Provided by:
Cole Team,
Real Broker, LLC.,
Stephanie Patterson,
Real Broker, LLC.
Bought with:
Raj Atchutuni, 427657
Virtual Properties Realty. Biz
Source: FMLS GA,MLS#: 7368113
Facts & features
Interior
Bedrooms & bathrooms
- Bedrooms: 6
- Bathrooms: 5
- Full bathrooms: 5
- Main level bathrooms: 1
- Main level bedrooms: 1
Primary bedroom
- Features: Oversized Master
- Level: Oversized Master
Bedroom
- Features: Oversized Master
Primary bathroom
- Features: Double Vanity, Separate Tub/Shower, Soaking Tub, Vaulted Ceiling(s)
Dining room
- Features: Seats 12+, Separate Dining Room
Kitchen
- Features: Breakfast Bar, Cabinets Stain, Kitchen Island, Pantry, Second Kitchen, Stone Counters
Heating
- Central, Forced Air
Cooling
- Ceiling Fan(s), Central Air
Appliances
- Included: Dishwasher, Disposal, Double Oven, Electric Cooktop, Gas Water Heater, Microwave
- Laundry: Laundry Room, Main Level
Features
- Bookcases, Coffered Ceiling(s), Double Vanity, Entrance Foyer, Entrance Foyer 2 Story, High Ceilings 10 ft Main, High Speed Internet, Walk-In Closet(s)
- Flooring: Carpet, Hardwood
- Windows: None
- Basement: Daylight,Exterior Entry,Finished,Finished Bath,Full,Interior Entry
- Number of fireplaces: 1
- Fireplace features: Family Room, Gas Log, Gas Starter
- Common walls with other units/homes: No Common Walls
Interior area
- Total structure area: 6,080
- Total interior livable area: 6,080 sqft
- Finished area above ground: 4,321
- Finished area below ground: 1,759
Property
Parking
- Total spaces: 3
- Parking features: Garage, Garage Door Opener, Garage Faces Side
- Garage spaces: 3
Accessibility
- Accessibility features: None
Features
- Levels: Two
- Stories: 2
- Patio & porch: Covered, Deck, Enclosed, Rear Porch
- Exterior features: Private Yard, No Dock
- Pool features: None
- Spa features: None
- Fencing: None
- Has view: Yes
- View description: Other
- Waterfront features: None
- Body of water: None
Lot
- Size: 0.53 Acres
- Features: Back Yard, Landscaped, Level, Private
Details
- Additional structures: None
- Parcel number: 181 460
- Other equipment: None
- Horse amenities: None
Construction
Type & style
- Home type: SingleFamily
- Architectural style: Traditional
- Property subtype: Single Family Residence, Residential
Materials
- Brick 3 Sides
- Foundation: None
- Roof: Composition
Condition
- Updated/Remodeled
- New construction: No
- Year built: 2006
Utilities & green energy
- Electric: 110 Volts, 220 Volts
- Sewer: Public Sewer
- Water: Public
- Utilities for property: Cable Available, Electricity Available, Natural Gas Available
Green energy
- Energy efficient items: None
- Energy generation: None
Community & neighborhood
Security
- Security features: Smoke Detector(s)
Community
- Community features: Homeowners Assoc, Near Schools, Near Trails/Greenway, Sidewalks
Location
- Region: Suwanee
- Subdivision: Estates At Hillside
HOA & financial
HOA
- Has HOA: Yes
- HOA fee: $700 annually
Other
Other facts
- Listing terms: Cash,Conventional
- Road surface type: Asphalt
Price history
| Date | Event | Price |
|---|---|---|
| 5/31/2024 | Sold | $1,175,000$193/sqft |
Source: | ||
| 4/22/2024 | Pending sale | $1,175,000$193/sqft |
Source: | ||
| 4/17/2024 | Listed for sale | $1,175,000+51.8%$193/sqft |
Source: | ||
| 12/17/2021 | Sold | $774,000+0%$127/sqft |
Source: Public Record | ||
| 11/15/2021 | Pending sale | $773,900$127/sqft |
Source: | ||
Public tax history
| Year | Property taxes | Tax assessment |
|---|---|---|
| 2024 | $10,043 +13.5% | $409,532 +13.9% |
| 2023 | $8,847 +10.7% | $359,436 +19.7% |
| 2022 | $7,995 +28.3% | $300,396 +28.7% |
Find assessor info on the county website
Neighborhood: 30024
Nearby schools
GreatSchools rating
- 8/10Sharon Elementary SchoolGrades: PK-5Distance: 1 mi
- 8/10Riverwatch Middle SchoolGrades: 6-8Distance: 2.7 mi
- 10/10Lambert High SchoolGrades: 9-12Distance: 1.2 mi
Schools provided by the listing agent
- Elementary: Sharon - Forsyth
- Middle: Riverwatch
- High: Lambert
Source: FMLS GA. This data may not be complete. We recommend contacting the local school district to confirm school assignments for this home.
Get a cash offer in 3 minutes
Find out how much your home could sell for in as little as 3 minutes with a no-obligation cash offer.
Estimated market value
$1,153,800
Get a cash offer in 3 minutes
Find out how much your home could sell for in as little as 3 minutes with a no-obligation cash offer.
Estimated market value
$1,153,800

