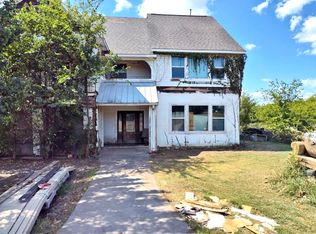Sold
Price Unknown
5185 E Line Rd, Whitewright, TX 75491
5beds
3,823sqft
Single Family Residence
Built in 2002
4.38 Acres Lot
$-- Zestimate®
$--/sqft
$3,559 Estimated rent
Home value
Not available
Estimated sales range
Not available
$3,559/mo
Zestimate® history
Loading...
Owner options
Explore your selling options
What's special
Dream Country Oasis! Escape to tranquility! This stunning five-bedroom, three-bath country residence on 4.37 acres in southeastern Grayson County. Enjoy the privacy of fenced and cross-fenced land, perfect for horses, pets and kids. Two spacious workshop buildings offer tons of work and storage space, while an existing kennel building offers versatility with its own HVAC system. The home features a large master suite, sparkling swimming pool ready for summer fun, media room, and office space. Generously sized bedrooms and scenic views await upstairs. The home has been thoughtfully updated to elevate your living experience. Updated kitchen with granite countertops and breakfast bar. Gorgeous hardwood floors grace the downstairs areas, adding warmth and character to the living spaces. High-end Trane HVAC units ensure your comfort year-round, while an electronic whole house air filtration system guarantees the purest indoor air quality. Arrange your tour of this special property today!
Zillow last checked: 8 hours ago
Listing updated: June 20, 2024 at 06:46am
Listed by:
Bruce Roberts 0322520 903-364-2700,
Bois d'Arc Realty, Inc. 903-364-2700
Bought with:
Karri Donoho
Solutions Realty LLC
Source: NTREIS,MLS#: 20576229
Facts & features
Interior
Bedrooms & bathrooms
- Bedrooms: 5
- Bathrooms: 4
- Full bathrooms: 3
- 1/2 bathrooms: 1
Primary bedroom
- Features: En Suite Bathroom, Separate Shower, Walk-In Closet(s)
- Level: First
- Dimensions: 16 x 13
Bedroom
- Features: Ceiling Fan(s)
- Level: First
- Dimensions: 13 x 12
Bedroom
- Features: Ceiling Fan(s)
- Level: Second
- Dimensions: 21 x 12
Bedroom
- Features: Ceiling Fan(s)
- Level: Second
- Dimensions: 16 x 15
Bedroom
- Features: Ceiling Fan(s)
- Level: Second
- Dimensions: 20 x 14
Breakfast room nook
- Level: First
- Dimensions: 14 x 8
Kitchen
- Features: Breakfast Bar, Built-in Features
- Level: First
- Dimensions: 14 x 11
Laundry
- Features: Built-in Features
- Level: First
- Dimensions: 16 x 5
Living room
- Features: Fireplace
- Level: First
- Dimensions: 15 x 21
Media room
- Level: Second
- Dimensions: 18 x 19
Office
- Level: First
- Dimensions: 15 x 13
Heating
- Electric, Heat Pump
Cooling
- Central Air, Electric, Heat Pump, Zoned
Appliances
- Included: Dishwasher, Electric Range, Microwave
Features
- Multiple Staircases
- Flooring: Laminate, Luxury Vinyl, Luxury VinylPlank, Tile, Wood
- Has basement: No
- Number of fireplaces: 1
- Fireplace features: Decorative
Interior area
- Total interior livable area: 3,823 sqft
Property
Parking
- Total spaces: 5
- Parking features: Door-Multi, Epoxy Flooring, Garage, Garage Door Opener
- Attached garage spaces: 2
- Covered spaces: 5
Features
- Levels: One and One Half
- Stories: 1
- Pool features: Diving Board, In Ground, Outdoor Pool, Pool, Water Feature
- Fencing: Barbed Wire,Back Yard,Cross Fenced,Wood
Lot
- Size: 4.38 Acres
- Features: Acreage
- Residential vegetation: Grassed
Details
- Additional structures: Other, Workshop
- Parcel number: 453554
- Other equipment: Air Purifier
Construction
Type & style
- Home type: SingleFamily
- Architectural style: Detached
- Property subtype: Single Family Residence
Materials
- Brick
- Foundation: Slab
- Roof: Composition
Condition
- Year built: 2002
Utilities & green energy
- Sewer: Aerobic Septic
- Water: Community/Coop
- Utilities for property: Electricity Available, Electricity Connected, Overhead Utilities, Septic Available, Water Available
Community & neighborhood
Location
- Region: Whitewright
- Subdivision: 5185 East Line Road
Other
Other facts
- Listing terms: Cash,Conventional
Price history
| Date | Event | Price |
|---|---|---|
| 11/1/2025 | Listing removed | $240,000$63/sqft |
Source: NTREIS #20919795 Report a problem | ||
| 9/8/2025 | Price change | $240,000-7.7%$63/sqft |
Source: NTREIS #20919795 Report a problem | ||
| 6/27/2025 | Listed for sale | $260,000$68/sqft |
Source: NTREIS #20919795 Report a problem | ||
| 6/18/2025 | Contingent | $260,000$68/sqft |
Source: NTREIS #20919795 Report a problem | ||
| 4/30/2025 | Listed for sale | $260,000-66.6%$68/sqft |
Source: NTREIS #20919795 Report a problem | ||
Public tax history
| Year | Property taxes | Tax assessment |
|---|---|---|
| 2025 | -- | $439,809 |
| 2024 | $9 -99.8% | $439,809 -48.5% |
| 2023 | $5,404 -11.7% | $854,485 +6.5% |
Find assessor info on the county website
Neighborhood: 75491
Nearby schools
GreatSchools rating
- 6/10Whitewright Elementary SchoolGrades: PK-5Distance: 2.2 mi
- 7/10Whitewright Middle SchoolGrades: 6-8Distance: 2.2 mi
- 5/10Whitewright High SchoolGrades: 9-12Distance: 2.3 mi
Schools provided by the listing agent
- Elementary: Whitewright
- Middle: Whitewright
- High: Whitewright
- District: Whitewright ISD
Source: NTREIS. This data may not be complete. We recommend contacting the local school district to confirm school assignments for this home.
