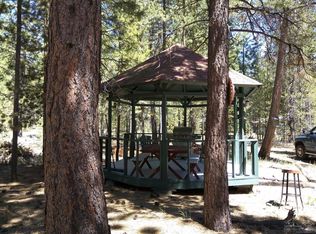Peace and quiet on a beautiful 1.3 acre lot in a quiet neighborhood. 3bed/2ba manufactured home has been updated with a Monitor heater for efficient heating in the winter. Metal roof has also been added for worry free winter snow load. Newer refrigerator and vinyl floors in kitchen and baths. Detached, two car garage has finished interior and two separate hobby/storage areas at the rear. New well installed in 2014. Would make a good second home, rental or full time residence.
This property is off market, which means it's not currently listed for sale or rent on Zillow. This may be different from what's available on other websites or public sources.
