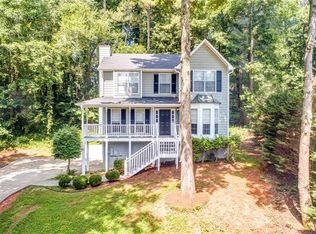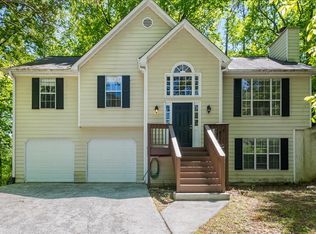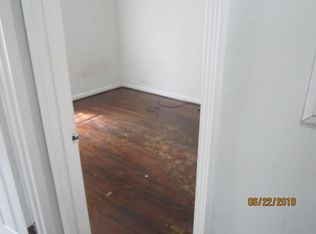You've found the one! Traditional style 3 BR 2 BA beautifully maintained in a great community with optional HOA that includes a pool. Outdoor serenity with private fenced backyard, patio area that has built in fire pit & garden area plus the perfect sledding driveway. All bedrooms & full baths located upstairs and are generously sized. Bonus room is the perfect rec room or theater room. Master complete with en-suite bath with separate shower & soak tub to relax. Settled in the cul-de-sac with great schools & access to everything, right off Hwy 92! MUST SEE!!
This property is off market, which means it's not currently listed for sale or rent on Zillow. This may be different from what's available on other websites or public sources.


