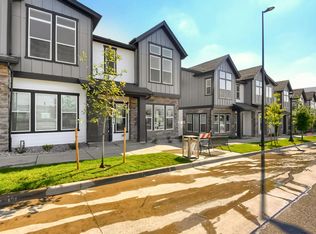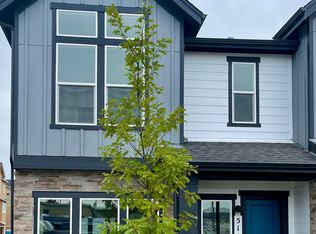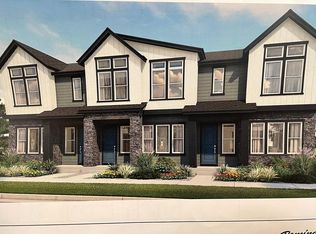Sold for $580,000
$580,000
5184 Taft Court, Wheat Ridge, CO 80033
3beds
1,828sqft
Townhouse
Built in 2022
-- sqft lot
$556,500 Zestimate®
$317/sqft
$3,385 Estimated rent
Home value
$556,500
$529,000 - $584,000
$3,385/mo
Zestimate® history
Loading...
Owner options
Explore your selling options
What's special
Beautiful move-in Ready Remington townhome in desirable Wheat Ridge at Hance Station. The entire first level is an open floor plan with upgraded scratch-resistant engineered hardwood. Whole house surge protected. Tall windows allow natural light to flood in, giving the home a bright and welcoming feel. High-end kitchen with a huge kitchen island upgraded granite countertops, pendant lighting, and smart (wifi)appliances. Other smart features include the thermostat, door lock, doorbell and garage door. There is a private courtyard between the house and a 2-car detached garage perfect for family events. Upstairs, the primary bedroom suite features vaulted ceilings and private bathroom suite. Two additional bedrooms on the upper level and full-size bathroom. It I located four blocks from the Wheat Ridge light rail station and is close to Old Town Arvada, Golden, and easy access to I-70. For all the events in Denver it is an easy light rail ride away.
Zillow last checked: 8 hours ago
Listing updated: September 13, 2023 at 10:11pm
Listed by:
Gary Browning 303-946-5869,
West Woods Real Estate LLC,
Gary Browning 303-946-5869,
West Woods Real Estate LLC
Bought with:
Kama King, 100040341
Wisdom Real Estate
Source: REcolorado,MLS#: 6377188
Facts & features
Interior
Bedrooms & bathrooms
- Bedrooms: 3
- Bathrooms: 3
- Full bathrooms: 1
- 3/4 bathrooms: 1
- 1/2 bathrooms: 1
- Main level bathrooms: 1
Primary bedroom
- Description: Primary Bedroom
- Level: Upper
- Area: 180 Square Feet
- Dimensions: 15 x 12
Bedroom
- Description: Bedroom
- Level: Upper
- Area: 110 Square Feet
- Dimensions: 11 x 10
Bedroom
- Description: Bedroom
- Level: Upper
- Area: 120 Square Feet
- Dimensions: 10 x 12
Primary bathroom
- Description: Primary Bathroom
- Level: Upper
Bathroom
- Description: Full Bathroom
- Level: Upper
Bathroom
- Description: Half Bathroom
- Level: Main
Dining room
- Description: Dining Room
- Level: Main
- Area: 140 Square Feet
- Dimensions: 14 x 10
Kitchen
- Description: Kitchen
- Level: Main
- Area: 196 Square Feet
- Dimensions: 14 x 14
Laundry
- Description: Laundry Room
- Level: Upper
- Area: 48 Square Feet
- Dimensions: 8 x 6
Living room
- Description: Living Room
- Level: Main
- Area: 225 Square Feet
- Dimensions: 15 x 15
Heating
- Forced Air, Natural Gas
Cooling
- Central Air
Appliances
- Included: Dishwasher, Dryer, Microwave, Oven, Range, Refrigerator, Washer
Features
- Ceiling Fan(s), Granite Counters, High Ceilings, Kitchen Island, Marble Counters, Open Floorplan, Pantry, Smart Thermostat, Smoke Free, Vaulted Ceiling(s), Walk-In Closet(s)
- Flooring: Carpet, Laminate, Tile
- Has basement: No
Interior area
- Total structure area: 1,828
- Total interior livable area: 1,828 sqft
- Finished area above ground: 1,828
Property
Parking
- Total spaces: 2
- Parking features: Exterior Access Door, Lighted, Storage
- Garage spaces: 2
Features
- Levels: Two
- Stories: 2
- Entry location: Ground
- Patio & porch: Front Porch, Patio
Lot
- Features: Near Public Transit, Sprinklers In Front
Details
- Parcel number: 509860
- Special conditions: Standard
Construction
Type & style
- Home type: Townhouse
- Architectural style: Contemporary
- Property subtype: Townhouse
- Attached to another structure: Yes
Materials
- Frame
- Roof: Composition
Condition
- Year built: 2022
Details
- Builder name: Remington Homes
Utilities & green energy
- Sewer: Public Sewer
- Water: Public
Community & neighborhood
Security
- Security features: Smart Locks, Video Doorbell
Location
- Region: Wheat Ridge
- Subdivision: Hances Station
HOA & financial
HOA
- Has HOA: Yes
- HOA fee: $85 monthly
- Services included: Maintenance Grounds, Recycling, Road Maintenance, Snow Removal, Trash
- Association name: Hance Ranch Metro District
- Association phone: 303-872-9224
Other
Other facts
- Listing terms: Cash,Conventional,FHA,VA Loan
- Ownership: Individual
Price history
| Date | Event | Price |
|---|---|---|
| 6/30/2023 | Sold | $580,000+4.5%$317/sqft |
Source: | ||
| 12/13/2021 | Listing removed | -- |
Source: Remington Homes Report a problem | ||
| 12/10/2021 | Price change | $554,950+1.8%$304/sqft |
Source: Remington Homes Report a problem | ||
| 10/11/2021 | Listed for sale | $544,950$298/sqft |
Source: Remington Homes Report a problem | ||
Public tax history
| Year | Property taxes | Tax assessment |
|---|---|---|
| 2024 | $6,069 +707.2% | $31,604 |
| 2023 | $752 -54.3% | $31,604 +657.9% |
| 2022 | $1,645 +1.8% | $4,170 -65.5% |
Find assessor info on the county website
Neighborhood: 80033
Nearby schools
GreatSchools rating
- 5/10Vanderhoof Elementary SchoolGrades: K-5Distance: 0.9 mi
- 7/10Drake Junior High SchoolGrades: 6-8Distance: 0.5 mi
- 7/10Arvada West High SchoolGrades: 9-12Distance: 1.4 mi
Schools provided by the listing agent
- Elementary: Vanderhoof
- Middle: Drake
- High: Arvada West
- District: Jefferson County R-1
Source: REcolorado. This data may not be complete. We recommend contacting the local school district to confirm school assignments for this home.
Get a cash offer in 3 minutes
Find out how much your home could sell for in as little as 3 minutes with a no-obligation cash offer.
Estimated market value$556,500
Get a cash offer in 3 minutes
Find out how much your home could sell for in as little as 3 minutes with a no-obligation cash offer.
Estimated market value
$556,500


