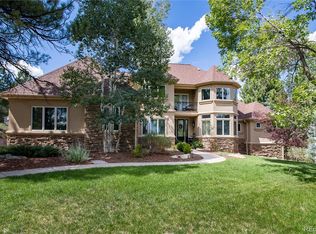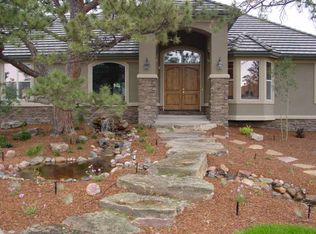Sold for $1,375,000
$1,375,000
5184 Pinyon Jay Road, Parker, CO 80134
5beds
5,719sqft
Single Family Residence
Built in 2000
0.77 Acres Lot
$1,368,200 Zestimate®
$240/sqft
$5,086 Estimated rent
Home value
$1,368,200
$1.30M - $1.44M
$5,086/mo
Zestimate® history
Loading...
Owner options
Explore your selling options
What's special
This spectacular custom home is nestled on a .77-acre treed lot with a serene open space setting. Inside, you're greeted by a spacious sitting room to your right & an elegant formal dining space to your left. Straight ahead, the home opens to a stunning living area with soaring ceilings, a gas fireplace lined w/ stacked stone & finished with a warm wood mantle & an expansive wall of windows that floods the space with natural light. A custom built-in entertainment wall anchors the room & flows effortlessly into the eat-in gourmet kitchen, featuring upgraded countertops, high-end appliances including a gas cooktop, over/under cabinet lighting, a large pantry & coffee bar as well as a bright dining nook that opens directly to the back deck—ideal for seamless indoor-outdoor living. The main level also includes a private office with wainscoting & built-in cabinetry, a powder bath & a well-appointed laundry room with custom built-ins & mudroom bench, leading to the spacious 3-car garage. The 3 car garage features epoxied floors & a south facing driveway. Upstairs, the primary suite is a luxurious retreat with its own sitting area, a private deck, a second gas fireplace, dual walk-in closets, & a beautifully updated five-piece bath. Three additional bedrooms each have large walk-in closets—two share a Jack & Jill bath & one enjoys its own ensuite. The walk-out basement is designed for entertaining & relaxing, complete with a state-of-the-art movie theater, a spacious rec/game area w/a custom wet bar & walk-in wine closet, a home gym & a hidden bookshelf entry to a large utility/storage space - there is also a bathroom with steam shower on this level. The backyard is a true extension of the living space, offering a built-in firepit area perfect for relaxing or entertaining under the stars, with plenty of yard space. Custom window coverings are featured throughout. Upgrades include: backyard fence, water softener system, 2 new furnaces & A/C units, & a new water heater.
Zillow last checked: 8 hours ago
Listing updated: June 30, 2025 at 02:29pm
Listed by:
Jason Cummings 720-409-7330 Jason@JasonCummingsDenver.com,
Compass - Denver
Bought with:
Luke Brenning, 100007555
MHC Realty Group LLC
Source: REcolorado,MLS#: 5175464
Facts & features
Interior
Bedrooms & bathrooms
- Bedrooms: 5
- Bathrooms: 5
- Full bathrooms: 2
- 3/4 bathrooms: 2
- 1/2 bathrooms: 1
- Main level bathrooms: 1
Primary bedroom
- Level: Upper
Bedroom
- Level: Upper
Bedroom
- Level: Upper
Bedroom
- Level: Upper
Bedroom
- Description: This Is Currently A Gym
- Level: Basement
Primary bathroom
- Level: Upper
Bathroom
- Level: Upper
Bathroom
- Level: Upper
Bathroom
- Level: Main
Bathroom
- Level: Basement
Bonus room
- Level: Basement
Dining room
- Level: Main
Family room
- Level: Main
Kitchen
- Level: Main
Laundry
- Level: Main
Living room
- Level: Main
Media room
- Level: Basement
Office
- Level: Main
Heating
- Forced Air, Natural Gas
Cooling
- Central Air
Appliances
- Included: Dishwasher, Disposal, Double Oven, Dryer, Microwave, Refrigerator, Self Cleaning Oven, Washer, Wine Cooler
- Laundry: In Unit
Features
- Built-in Features, Ceiling Fan(s), Eat-in Kitchen, Entrance Foyer, Five Piece Bath, Granite Counters, Jack & Jill Bathroom, Kitchen Island, Open Floorplan, Pantry, Primary Suite, Vaulted Ceiling(s), Walk-In Closet(s), Wet Bar
- Flooring: Carpet, Tile, Wood
- Windows: Double Pane Windows, Window Coverings
- Basement: Finished,Full,Walk-Out Access
- Number of fireplaces: 4
- Fireplace features: Basement, Gas, Living Room, Outside, Master Bedroom
Interior area
- Total structure area: 5,719
- Total interior livable area: 5,719 sqft
- Finished area above ground: 3,724
- Finished area below ground: 1,738
Property
Parking
- Total spaces: 3
- Parking features: Floor Coating, Heated Garage, Oversized
- Attached garage spaces: 3
Features
- Levels: Two
- Stories: 2
- Patio & porch: Deck, Front Porch, Patio
- Exterior features: Balcony, Fire Pit, Gas Valve, Private Yard, Rain Gutters
Lot
- Size: 0.77 Acres
- Features: Greenbelt, Landscaped, Sprinklers In Front, Sprinklers In Rear
Details
- Parcel number: R0410545
- Zoning: PDU
- Special conditions: Standard
Construction
Type & style
- Home type: SingleFamily
- Architectural style: Contemporary
- Property subtype: Single Family Residence
Materials
- Frame, Rock, Stucco
- Foundation: Structural
- Roof: Composition
Condition
- Year built: 2000
Utilities & green energy
- Electric: 220 Volts in Garage
- Sewer: Public Sewer
- Water: Public
- Utilities for property: Cable Available, Electricity Connected, Natural Gas Connected
Community & neighborhood
Security
- Security features: Carbon Monoxide Detector(s), Smoke Detector(s)
Location
- Region: Parker
- Subdivision: Timbers At The Pinery
HOA & financial
HOA
- Has HOA: Yes
- HOA fee: $350 annually
- Amenities included: Park, Playground, Trail(s)
- Services included: Snow Removal, Trash
- Association name: Timbers at the Pinery
- Association phone: 303-841-0456
Other
Other facts
- Listing terms: Cash,Conventional,Jumbo,VA Loan
- Ownership: Individual
- Road surface type: Paved
Price history
| Date | Event | Price |
|---|---|---|
| 6/30/2025 | Sold | $1,375,000-1.8%$240/sqft |
Source: | ||
| 6/11/2025 | Pending sale | $1,400,000$245/sqft |
Source: | ||
| 6/5/2025 | Price change | $1,400,000-6.4%$245/sqft |
Source: | ||
| 4/10/2025 | Listed for sale | $1,495,000+42.5%$261/sqft |
Source: | ||
| 5/19/2020 | Sold | $1,049,000$183/sqft |
Source: Public Record Report a problem | ||
Public tax history
| Year | Property taxes | Tax assessment |
|---|---|---|
| 2025 | $8,990 -1% | $85,790 -12.3% |
| 2024 | $9,077 +48.1% | $97,850 -1% |
| 2023 | $6,128 -3.8% | $98,790 +49.4% |
Find assessor info on the county website
Neighborhood: 80134
Nearby schools
GreatSchools rating
- NAMountain View Elementary SchoolGrades: PK-2Distance: 1.1 mi
- 6/10Sagewood Middle SchoolGrades: 6-8Distance: 0.6 mi
- 8/10Ponderosa High SchoolGrades: 9-12Distance: 1.1 mi
Schools provided by the listing agent
- Elementary: Mountain View
- Middle: Sagewood
- High: Ponderosa
- District: Douglas RE-1
Source: REcolorado. This data may not be complete. We recommend contacting the local school district to confirm school assignments for this home.
Get a cash offer in 3 minutes
Find out how much your home could sell for in as little as 3 minutes with a no-obligation cash offer.
Estimated market value$1,368,200
Get a cash offer in 3 minutes
Find out how much your home could sell for in as little as 3 minutes with a no-obligation cash offer.
Estimated market value
$1,368,200

