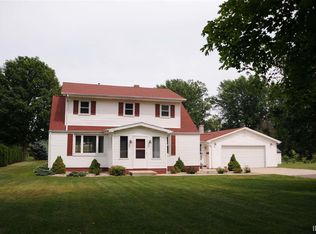LOVELY 4 Bedroom, 1.5 Bath Farmhouse with a beautiful yard! This home features arched doorways, an eat-in kitchen and a main floor bedroom. The breezeway has also been finished as well as a nice enclosed front porch. 3 bedrooms and a large half bath are upstairs. A main floor laundry and a BRAND NEW ROOF are definite advantages! There is also an attached 2 car garage and a 12 x 12 storage shed. This home is ready for a new owner! Call for your appointment today!
This property is off market, which means it's not currently listed for sale or rent on Zillow. This may be different from what's available on other websites or public sources.
