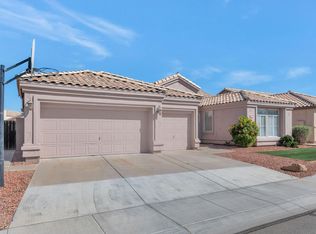Refreshed inside and out. Spacious 1900+ sq foot 5 bedroom home lets you feel connected with plenty of private spaces to spread out to when you need them. Brand new interior and exterior paint, new energy-efficient kitchen appliances (fridge, oven, microwave, dishwasher, garbage disposal), upgraded bathroom countertops, faucets and hardware. New blinds let in lots of natural light with more than 15 windows throughout. Brand new tubs and tile surrounds in the bathrooms.
Primary bedroom on the first floor with large walk-in closet and adjoining primary full bath. Plus 4 bedrooms upstairs including: Bedroom 1, Bedroom 2 with a walk-in closet, Bedroom 3 with an adjoining door to the bathroom, Bedroom 4 with a double French door that could flex as a bedroom/office/game room.
Programmable thermostat, new AC units and new roof save on energy costs and maximize efficiency. Covered back patio to enjoy outdoor AZ living with easy yard maintenance. Lots of storage space including large closet under the stairs, deep closet by the garage entry, plus built-in floor to ceiling shelving in the laundry room.
Family-friendly neighborhood with Kyrene School District Elementary and Middle Schools across the street. Huge Mountain View Park within 3-minute walk, close to Intel, Chandler Fashion Mall, easy access to 202 and I-10 freeways, 20 minutes from Sky Harbor Airport.
Last month's rent, security deposit and $300 non-refundable cleaning fee (total $6,200) due at lease signing.
Renter pays utility and electric bills and is responsible for yard care. Owner pays HOA dues. 2 year lease preferred. 1 month's rent fee for early lease termination. Annual property checks scheduled by property management.
No smoking allowed on the property. (Violation of no smoking policy is $1500 fee for smoke abatement.)
1-3 pets welcome with $500 pet deposit. If more than 3 pets, additional pet deposit and pet rent of $150 per month is required.
House for rent
Accepts Zillow applications
$2,950/mo
5183 W Whitten St, Chandler, AZ 85226
5beds
1,931sqft
Price is base rent and doesn't include required fees.
Single family residence
Available Sat May 24 2025
Cats, dogs OK
Central air
In unit laundry
Attached garage parking
Forced air
What's special
Lots of natural lightEasy yard maintenanceNew blindsCovered back patioProgrammable thermostatNew energy-efficient kitchen appliancesLarge walk-in closet
- 48 days
- on Zillow |
- -- |
- -- |
Travel times
Facts & features
Interior
Bedrooms & bathrooms
- Bedrooms: 5
- Bathrooms: 3
- Full bathrooms: 3
Heating
- Forced Air
Cooling
- Central Air
Appliances
- Included: Dishwasher, Dryer, Freezer, Microwave, Oven, Refrigerator, Washer
- Laundry: In Unit
Features
- Walk In Closet
- Flooring: Carpet, Hardwood, Tile
Interior area
- Total interior livable area: 1,931 sqft
Property
Parking
- Parking features: Attached, Off Street
- Has attached garage: Yes
- Details: Contact manager
Features
- Exterior features: Backyard is pet friendly, Bicycle storage, Electricity not included in rent, Heating system: Forced Air, Sprinkler System, Walk In Closet
Details
- Parcel number: 30804529
Construction
Type & style
- Home type: SingleFamily
- Property subtype: Single Family Residence
Community & HOA
Location
- Region: Chandler
Financial & listing details
- Lease term: 1 Year
Price history
| Date | Event | Price |
|---|---|---|
| 3/25/2025 | Listed for rent | $2,950$2/sqft |
Source: Zillow Rentals | ||
| 10/14/2024 | Listing removed | $2,950$2/sqft |
Source: Zillow Rentals | ||
| 5/11/2024 | Listing removed | -- |
Source: Zillow Rentals | ||
| 4/9/2024 | Listed for rent | $2,950+84.4%$2/sqft |
Source: Zillow Rentals | ||
| 1/22/2024 | Sold | $392,000+32.7%$203/sqft |
Source: Public Record | ||
![[object Object]](https://photos.zillowstatic.com/fp/57b107eecdb03c1134f865ae8a5d5486-p_i.jpg)
