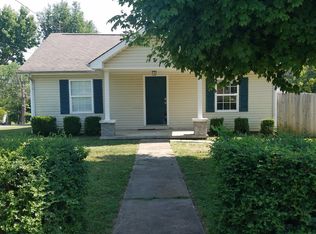Closed
$314,900
5183 Rudolph St, Springfield, TN 37172
3beds
1,532sqft
Single Family Residence, Residential
Built in 1961
8,276.4 Square Feet Lot
$317,600 Zestimate®
$206/sqft
$1,886 Estimated rent
Home value
$317,600
$295,000 - $343,000
$1,886/mo
Zestimate® history
Loading...
Owner options
Explore your selling options
What's special
Prepare to fall in love with this beautiful, brand new, move in ready home in Springfield Tennessee. There are 3 bedrooms, 2 full baths, 1 half bath, and ready for immediate occupancy! This home is 2 levels with the owner's suite on the main level and 2 guest bedrooms on the upper level of the home. There are laminate floors throughout the main living areas of the home with an open floor plan. The bright white kitchen has stainless appliances and lots of counter space, including an island/bar. There is a spacious backyard perfect for your pets and entertaining! There is a large driveway with lots of parking space as well. You will love the rocking chair front porch and beautiful exterior colors. Property is agent owned
Zillow last checked: 8 hours ago
Listing updated: November 11, 2024 at 09:51am
Listing Provided by:
Martie Burnett 615-431-9802,
EXP Realty
Bought with:
Rony Pacheco, 350719
RE/MAX Choice Properties
Source: RealTracs MLS as distributed by MLS GRID,MLS#: 2743697
Facts & features
Interior
Bedrooms & bathrooms
- Bedrooms: 3
- Bathrooms: 3
- Full bathrooms: 2
- 1/2 bathrooms: 1
- Main level bedrooms: 1
Bedroom 1
- Features: Full Bath
- Level: Full Bath
- Area: 156 Square Feet
- Dimensions: 13x12
Bedroom 2
- Area: 110 Square Feet
- Dimensions: 11x10
Bedroom 3
- Area: 110 Square Feet
- Dimensions: 11x10
Dining room
- Area: 143 Square Feet
- Dimensions: 13x11
Kitchen
- Area: 84 Square Feet
- Dimensions: 12x7
Living room
- Area: 169 Square Feet
- Dimensions: 13x13
Heating
- Central
Cooling
- Central Air
Appliances
- Included: Dishwasher, Microwave, Electric Oven, Electric Range
Features
- Flooring: Carpet, Laminate
- Basement: Slab
- Has fireplace: No
Interior area
- Total structure area: 1,532
- Total interior livable area: 1,532 sqft
- Finished area above ground: 1,532
Property
Parking
- Total spaces: 2
- Parking features: Open
- Uncovered spaces: 2
Features
- Levels: Two
- Stories: 2
Lot
- Size: 8,276 sqft
- Dimensions: 46 x 175
Details
- Parcel number: 091L A 04200 000
- Special conditions: Owner Agent
Construction
Type & style
- Home type: SingleFamily
- Property subtype: Single Family Residence, Residential
Materials
- Vinyl Siding
Condition
- New construction: Yes
- Year built: 1961
Utilities & green energy
- Sewer: Public Sewer
- Water: Public
- Utilities for property: Water Available
Community & neighborhood
Location
- Region: Springfield
- Subdivision: Adams Woodlawn
Price history
| Date | Event | Price |
|---|---|---|
| 11/11/2024 | Sold | $314,900$206/sqft |
Source: | ||
| 11/4/2024 | Pending sale | $314,900$206/sqft |
Source: | ||
| 10/9/2024 | Contingent | $314,900$206/sqft |
Source: | ||
| 10/3/2024 | Listed for sale | $314,900+687.3%$206/sqft |
Source: | ||
| 11/23/2017 | Listing removed | $40,000$26/sqft |
Source: Clarksville #1873680 Report a problem | ||
Public tax history
| Year | Property taxes | Tax assessment |
|---|---|---|
| 2024 | $934 | $37,300 |
| 2023 | $934 +48.5% | $37,300 +116.2% |
| 2022 | $629 +41.6% | $17,250 |
Find assessor info on the county website
Neighborhood: 37172
Nearby schools
GreatSchools rating
- 3/10Crestview Elementary SchoolGrades: K-5Distance: 1.4 mi
- 4/10Greenbrier Middle SchoolGrades: 6-8Distance: 4.4 mi
- 4/10Greenbrier High SchoolGrades: 9-12Distance: 5.8 mi
Schools provided by the listing agent
- Elementary: Crestview Elementary School
- Middle: Greenbrier Middle School
- High: Greenbrier High School
Source: RealTracs MLS as distributed by MLS GRID. This data may not be complete. We recommend contacting the local school district to confirm school assignments for this home.
Get a cash offer in 3 minutes
Find out how much your home could sell for in as little as 3 minutes with a no-obligation cash offer.
Estimated market value$317,600
Get a cash offer in 3 minutes
Find out how much your home could sell for in as little as 3 minutes with a no-obligation cash offer.
Estimated market value
$317,600
