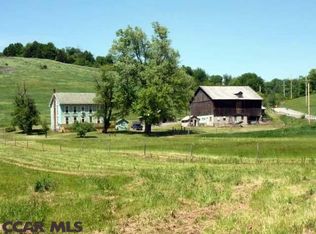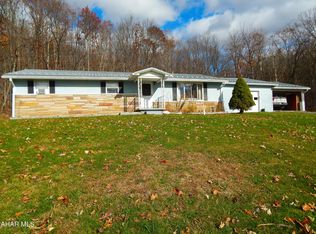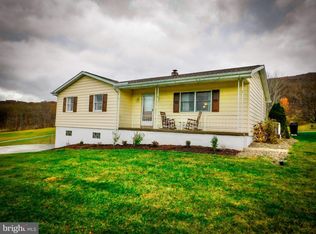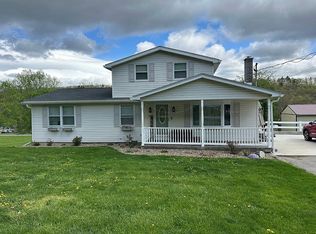Riverfront Sanctuary on the Little Juniata - Angler's & Hunter's Dream + Airbnb Opportunity Welcome to your private riverside escape on the banks of the renowned Little Juniata River, one of Pennsylvania's premier wild trout streams. Known for its legendary hatches and world-class fly fishing, the "Little J" offers unmatched angling right from your backyard-where prolific wild brown trout and pristine waters provide an experience treasured by seasoned anglers and nature lovers alike. This beautifully updated 3-bedroom, 3-bath chalet, with it's warm cedar siding, is nestled in a serene, wooded setting with direct river frontage. A spacious wraparound covered porch offers panoramic views and the perfect perch to relax after a day on the water. Inside, the home features hardwood flooring throughout, modernized electrical and plumbing systems, updated windows, doors, insulation, and stylish lighting fixtures-all blending rustic charm with contemporary comfort. The bright and inviting kitchen showcases maple cabinetry, a generous center island with prep sink, and an open flow for easy entertaining. A first-floor bedroom and full bath add convenience, while upstairs you'll find a second bedroom with scenic river views, a full bath, and an impressive master suite with vaulted ceilings and a private en suite. The walk-out basement is pre-plumbed for an additional full bathroom and ready for your finishing touch. Outside, a charming 16x12 riverside pavilion with a stone fireplace invites you to gather with friends, enjoy outdoor dining, or simply unwind to the soothing sound of flowing water. An Ideal Airbnb or Vacation Rental With its prime riverfront location, this property presents a lucrative opportunity to generate income as a short-term rental. Anglers, hunters, and outdoor adventurers flock to the Little Juniata region year-round, making this home an ideal Airbnb destination. Its close proximity to top-tier fishing, abundant public hunting land, and scenic trails ensures strong appeal-and repeat guests. For outdoor enthusiasts, this property offers quick access to thousands of acres of public land. Just minutes away, you'll find State Game Lands 131 and 166, as well as the expansive Rothrock State Forest-offering exceptional hunting, hiking, and wildlife opportunities all year round. Located just five miles off I-99, this exceptional property is perfectly positioned between State College and Altoona, offering both seclusion and convenience. Whether you're looking for a year-round home, a weekend retreat, or an income-producing investment-this Little Juniata riverfront gem is a rare and remarkable find. Features of the Home: - 3 bedrooms, 3 full bathrooms - Solid log construction with modern updates - Hardwood flooring throughout - Updated electrical, plumbing, insulation, drywall, windows, and lighting - Open-concept kitchen with maple cabinets, large island, and prep sink - First-floor bedroom and first floor full bath Vaulted ceiling in master suite with en suite bathroom - Two second-floor bedrooms with river views - Hardwood staircase - Walk-out basement (unfinished, pre-plumbed for full bath) - Wraparound covered porch with scenic views Features of the Property: - 0.73 +/- total acres - Riverfront property on the Little Juniata River (Class A wild trout stream) - Direct access to premier fly fishing - 16x12 riverside pavilion with stone fireplace - Private wooded setting with abundant wildlife - Minutes to State Game Lands 131 and 166 and Rothrock State Forest - Excellent nearby hunting, hiking, and outdoor recreation - 5 miles from I-99; between State College and Altoona - Ideal for year-round residence, vacation home, or sportsman's retreat
For sale
$595,000
5183 Pemberton Rd, Tyrone, PA 16686
3beds
1,242sqft
Est.:
Single Family Residence
Built in 1923
0.73 Acres Lot
$-- Zestimate®
$479/sqft
$-- HOA
What's special
Walk-out basementDirect river frontageMaple cabinetryHardwood flooring throughoutHardwood staircaseBright and inviting kitchen
- 193 days |
- 1,131 |
- 28 |
Zillow last checked: 8 hours ago
Listing updated: January 30, 2026 at 11:28am
Listed by:
Charles Hershner 717-891-0933,
Mossy Oak Properties Pennsylvania Land Professionals, LLC 724-678-1232
Source: My State MLS,MLS#: 11549546
Tour with a local agent
Facts & features
Interior
Bedrooms & bathrooms
- Bedrooms: 3
- Bathrooms: 3
- Full bathrooms: 3
Rooms
- Room types: En Suite, First Floor Bathroom, Kitchen, Laundry Room, Living Room, Master Bedroom
Kitchen
- Features: Open
Basement
- Area: 0
Heating
- Oil, Forced Air, Heat Pump
Cooling
- Central
Appliances
- Included: Dishwasher, Refrigerator, Microwave, Oven
Features
- Flooring: Hardwood
- Basement: Full,Unfinished,Walk-Out Access
- Has fireplace: No
Interior area
- Total structure area: 1,242
- Total interior livable area: 1,242 sqft
- Finished area above ground: 1,242
Property
Features
- Stories: 2
- Patio & porch: Covered Porch
- Has view: Yes
- View description: River, Scenic, Street, Water, Wooded
- Has water view: Yes
- Water view: River,Water
- Waterfront features: Riverfront
- Body of water: Little Juniata River
Lot
- Size: 0.73 Acres
- Features: Trees
Details
- Parcel number: 2100028500
- Lease amount: $0
Construction
Type & style
- Home type: SingleFamily
- Architectural style: Chalet
- Property subtype: Single Family Residence
Materials
- Cedar Clapboard
- Roof: Asphalt
Condition
- New construction: No
- Year built: 1923
Utilities & green energy
- Electric: Amps(0)
Community & HOA
HOA
- Has HOA: No
Location
- Region: Tyrone
Financial & listing details
- Price per square foot: $479/sqft
- Tax assessed value: $140,700
- Annual tax amount: $1,497
- Date on market: 8/5/2025
- Date available: 07/29/2025
- Listing agreement: Exclusive
Estimated market value
Not available
Estimated sales range
Not available
$1,493/mo
Price history
Price history
| Date | Event | Price |
|---|---|---|
| 8/5/2025 | Listed for sale | $595,000$479/sqft |
Source: My State MLS #11549546 Report a problem | ||
| 5/1/2025 | Listing removed | $595,000$479/sqft |
Source: Kissinger, Bigatel and Brower #PABR2015300 Report a problem | ||
| 11/1/2024 | Listed for sale | $595,000+8.4%$479/sqft |
Source: | ||
| 1/2/2021 | Listing removed | -- |
Source: | ||
| 7/28/2020 | Price change | $549,000+10%$442/sqft |
Source: RE/MAX Centre Realty #66670 Report a problem | ||
Public tax history
Public tax history
| Year | Property taxes | Tax assessment |
|---|---|---|
| 2025 | $1,805 +4.8% | $140,700 |
| 2024 | $1,722 +6.4% | $140,700 |
| 2023 | $1,618 +3.3% | $140,700 |
Find assessor info on the county website
BuyAbility℠ payment
Est. payment
$3,473/mo
Principal & interest
$2764
Property taxes
$501
Home insurance
$208
Climate risks
Neighborhood: 16686
Nearby schools
GreatSchools rating
- 3/10Tyrone Area El SchoolGrades: PK-4Distance: 5.7 mi
- 6/10Tyrone Area Middle SchoolGrades: 5-8Distance: 5.7 mi
- 8/10Tyrone Area High SchoolGrades: 9-12Distance: 5.7 mi
Schools provided by the listing agent
- District: Tyrone Area Sd
Source: My State MLS. This data may not be complete. We recommend contacting the local school district to confirm school assignments for this home.
- Loading
- Loading





