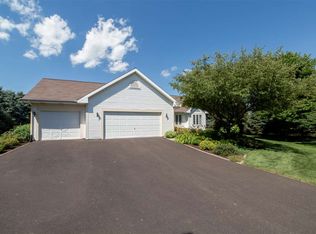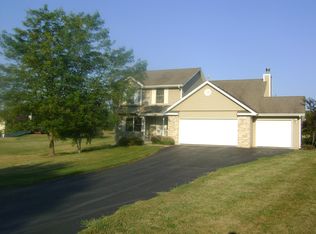Custom Built Home with open concept 2/6 outside walls very low heat and A/C cost. Kalkote (plasted) walls thru out a New Roof (2019) Furnace and Air Conditioning (2017) Water heater (2020) Large Master Bedroom with walkout to Deck. Walkin closet a Large Bathroom with whirlpool tub and walk in shower. First floor laundry with walkout to Deck. Custom Oak Cabnets with 2 Pantrys. Walkout lower great room (14x32) with fireplace. Large 3 car garage with work shop. Well and Septic. Large corner Lot 1.38 acres. Mature trees on lot. Ogle County Taxes with Stillman Valley Schools. One owner very well maintained. ( Face mask needed for open house. )
This property is off market, which means it's not currently listed for sale or rent on Zillow. This may be different from what's available on other websites or public sources.

