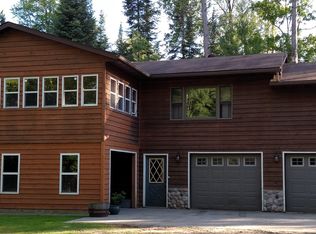Closed
$370,000
51820 County Road 341, Bigfork, MN 56628
3beds
3,829sqft
Single Family Residence
Built in 2004
4.64 Acres Lot
$411,200 Zestimate®
$97/sqft
$2,837 Estimated rent
Home value
$411,200
$378,000 - $456,000
$2,837/mo
Zestimate® history
Loading...
Owner options
Explore your selling options
What's special
This stunning 3 story custom built log home is nestled on 4.6 pristine acres, bordering public land. Surrounded by mature Norway Pine, Maple, Birch, Balsam and Spruce, this home offers a serene and private atmosphere. The expansive great room connecting with the open kitchen and dining room features soaring ceilings, fireplace and numerous windows that provide breathtaking views. The spacious bedrooms on all levels offer unique charm. Propane and off-peak electric in-floor heat on the main and lower levels and garage, makes certain that you stay warm and cozy in the winter. In the loft, you'll find a home office and reading area, a bedroom suite that boasts a private balcony, walk-in closet and large bathroom with a jacuzzi tub and shower. Finished walkout basement offers a family room, bedroom, exercise area, 3/4 bath, a full bar and a backyard patio area, where you can enjoy the scenery and watch wildlife roam freely. Located near many lakes, snowmobile/ATV trails, bait, gas & food.
Zillow last checked: 8 hours ago
Listing updated: March 25, 2025 at 10:24pm
Listed by:
Gregory J. Anselmo 218-244-4648,
EDGE OF THE WILDERNESS REALTY
Bought with:
Tina Marie Ladner
RE/MAX THOUSAND LAKES
Source: NorthstarMLS as distributed by MLS GRID,MLS#: 6461751
Facts & features
Interior
Bedrooms & bathrooms
- Bedrooms: 3
- Bathrooms: 3
- Full bathrooms: 2
- 3/4 bathrooms: 1
Bedroom 1
- Level: Upper
- Area: 342 Square Feet
- Dimensions: 19 x 18
Bedroom 2
- Level: Main
- Area: 140 Square Feet
- Dimensions: 14 x 10
Bedroom 3
- Level: Lower
- Area: 240 Square Feet
- Dimensions: 16 x 15
Bathroom
- Level: Upper
- Area: 110 Square Feet
- Dimensions: 11 x 10
Bathroom
- Level: Main
- Area: 70 Square Feet
- Dimensions: 10 x 7
Bathroom
- Level: Lower
- Area: 70 Square Feet
- Dimensions: 10 x 7
Other
- Level: Lower
- Area: 130 Square Feet
- Dimensions: 13 x 10
Dining room
- Level: Main
- Area: 140 Square Feet
- Dimensions: 14 x 10
Exercise room
- Level: Lower
- Area: 294 Square Feet
- Dimensions: 21 x 14
Family room
- Level: Lower
- Area: 255 Square Feet
- Dimensions: 17 x 15
Foyer
- Level: Main
- Area: 140 Square Feet
- Dimensions: 14 x 10
Kitchen
- Level: Main
- Area: 210 Square Feet
- Dimensions: 15 x 14
Laundry
- Level: Main
- Area: 60 Square Feet
- Dimensions: 10 x 6
Living room
- Level: Main
- Area: 468 Square Feet
- Dimensions: 26 x 18
Loft
- Level: Upper
- Area: 204 Square Feet
- Dimensions: 17 x 12
Office
- Level: Main
- Area: 120 Square Feet
- Dimensions: 12 x 10
Screened porch
- Level: Main
- Area: 144 Square Feet
- Dimensions: 16 x 9
Utility room
- Level: Lower
- Area: 135 Square Feet
- Dimensions: 15 x 9
Heating
- Baseboard, Boiler, Fireplace(s), Hot Water, Radiant Floor, Radiant
Cooling
- Window Unit(s)
Appliances
- Included: Dishwasher, Dryer, Electric Water Heater, Range, Refrigerator, Washer, Water Softener Owned
Features
- Basement: Daylight,Egress Window(s),Finished,Full,Storage Space,Tile Shower,Walk-Out Access
- Number of fireplaces: 1
- Fireplace features: Free Standing, Living Room, Stone
Interior area
- Total structure area: 3,829
- Total interior livable area: 3,829 sqft
- Finished area above ground: 2,281
- Finished area below ground: 1,403
Property
Parking
- Total spaces: 3
- Parking features: Detached, Heated Garage, Insulated Garage
- Garage spaces: 2
- Carport spaces: 1
- Details: Garage Dimensions (30 x 36), Garage Door Height (8), Garage Door Width (10)
Accessibility
- Accessibility features: Doors 36"+
Features
- Levels: More Than 2 Stories
- Patio & porch: Deck, Enclosed, Porch
Lot
- Size: 4.64 Acres
- Dimensions: 540 x 322 x 720 x 370
- Features: Property Adjoins Public Land
- Topography: High Ground,Wooded
Details
- Additional structures: Additional Garage
- Foundation area: 1538
- Parcel number: 594050110
- Zoning description: Residential-Single Family
- Other equipment: Fuel Tank - Rented
Construction
Type & style
- Home type: SingleFamily
- Property subtype: Single Family Residence
Materials
- Log, Insulating Concrete Forms
- Roof: Age Over 8 Years,Asphalt
Condition
- Age of Property: 21
- New construction: No
- Year built: 2004
Utilities & green energy
- Electric: 200+ Amp Service, Power Company: Northern Itasca Electric
- Gas: Electric, Propane
- Sewer: Private Sewer
- Water: Drilled, Private, Well
- Utilities for property: Underground Utilities
Community & neighborhood
Location
- Region: Bigfork
- Subdivision: Antler Lake West
HOA & financial
HOA
- Has HOA: No
Price history
| Date | Event | Price |
|---|---|---|
| 3/18/2024 | Sold | $370,000-6.3%$97/sqft |
Source: | ||
| 2/29/2024 | Pending sale | $395,000$103/sqft |
Source: | ||
| 11/27/2023 | Listed for sale | $395,000+59.6%$103/sqft |
Source: | ||
| 11/7/2013 | Sold | $247,500$65/sqft |
Source: | ||
Public tax history
| Year | Property taxes | Tax assessment |
|---|---|---|
| 2024 | $3,219 +0.2% | $333,956 -4% |
| 2023 | $3,211 +23.3% | $347,966 |
| 2022 | $2,605 +8% | -- |
Find assessor info on the county website
Neighborhood: 56628
Nearby schools
GreatSchools rating
- 4/10Bigfork Elementary SchoolGrades: PK-6Distance: 12.1 mi
- 6/10Bigfork SecondaryGrades: 7-12Distance: 12.1 mi

Get pre-qualified for a loan
At Zillow Home Loans, we can pre-qualify you in as little as 5 minutes with no impact to your credit score.An equal housing lender. NMLS #10287.
