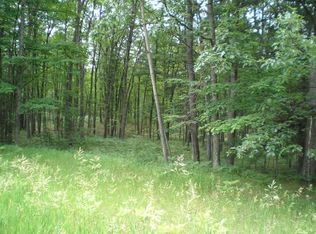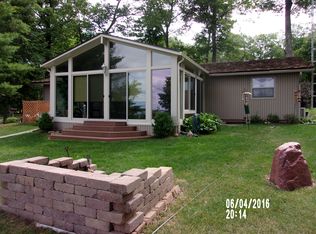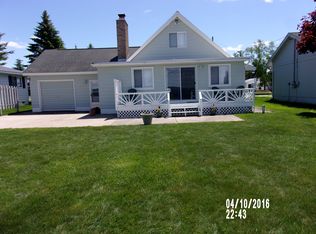Cape Cod, stained 1/4 log home nestled on 2.39 acres of wooded serene paradise. This 3 bedroom, 3 ½ bath. Home has Custom Kitchen with Island, split brick floor in ½ bath, laundry room, kitchen and foyer. Dining area overlooking covered porch, lake and screened in porch. Living area has full brick wood burning fireplace, surround sound and entrance to covered porch. 1st floor Master Bedroom with full bath. Custom stair well entering second floor cat walk and loft area. Two bedrooms , both having dormers for views of the lake and additional light. Two full baths. 14’ X 23’ bonus room currently being used as bunk room. Custom wood work supplied by: The Woodworkers Shop.
This property is off market, which means it's not currently listed for sale or rent on Zillow. This may be different from what's available on other websites or public sources.



