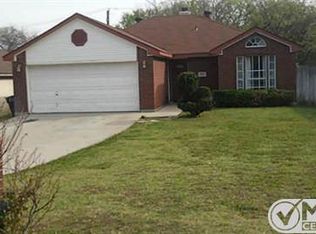Sold on 06/21/24
Price Unknown
5182 Meadow Ct, Fort Worth, TX 76112
3beds
1,692sqft
Single Family Residence
Built in 1989
0.26 Acres Lot
$319,600 Zestimate®
$--/sqft
$2,042 Estimated rent
Home value
$319,600
$294,000 - $348,000
$2,042/mo
Zestimate® history
Loading...
Owner options
Explore your selling options
What's special
Newly renovated 2-story home in Fort Worth boasting a modern, elevated aesthetic, with all NEW luxury vinyl plank flooring, interior paint, Granite countertops, stainless steel appliances, plumbing pipes, hardware & fixtures, and more! Brand NEW roof and foundation repaired - transferable warranty provided. Featuring an open concept floor plan, high ceilings, and abundant natural light, this home creates an inviting, bright atmosphere for you and your guests. The kitchen includes sleek appliances, a pantry, peninsula countertop, built-in glass cabinetry, a window sink and decorative lighting. Another major standout of this home is the remodeled primary bathroom, with polished porcelain stone-look glossy tiles, a sitting bench, shampoo cubby and sleek hardware! Outdoors you'll enjoy the refinished wooden patio gazebo, new wood deck outside of the second story primary bedroom, and a large yard space with plenty of room for activities and fun! Schedule your showing today!
Zillow last checked: 8 hours ago
Listing updated: June 21, 2024 at 12:54pm
Listed by:
Jacquelyn Griffith Westrom 0633828,
FLAT RATE FEE LLC 817-925-5227
Bought with:
Ronnie Sterling
Regal, REALTORS
Source: NTREIS,MLS#: 20537339
Facts & features
Interior
Bedrooms & bathrooms
- Bedrooms: 3
- Bathrooms: 3
- Full bathrooms: 2
- 1/2 bathrooms: 1
Primary bedroom
- Features: Walk-In Closet(s)
- Level: Second
- Dimensions: 12 x 12
Bedroom
- Level: Second
- Dimensions: 10 x 10
Bedroom
- Level: Second
- Dimensions: 10 x 10
Primary bathroom
- Features: Built-in Features, Granite Counters, Separate Shower
- Level: Second
- Dimensions: 10 x 10
Dining room
- Level: First
- Dimensions: 8 x 8
Kitchen
- Features: Breakfast Bar, Built-in Features, Granite Counters, Kitchen Island, Pantry, Stone Counters
- Level: First
- Dimensions: 10 x 10
Laundry
- Features: Built-in Features
- Level: First
- Dimensions: 6 x 6
Living room
- Features: Fireplace
- Level: First
- Dimensions: 12 x 14
Heating
- Central, Electric, Fireplace(s)
Cooling
- Central Air, Ceiling Fan(s), Electric
Appliances
- Included: Dishwasher, Electric Range, Electric Water Heater, Disposal, Microwave, Refrigerator
- Laundry: Laundry in Utility Room
Features
- Chandelier, Central Vacuum, Decorative/Designer Lighting Fixtures, Granite Counters, High Speed Internet, Kitchen Island, Loft, Open Floorplan, Pantry, Paneling/Wainscoting, Cable TV, Vaulted Ceiling(s), Wired for Data, Walk-In Closet(s)
- Flooring: Luxury Vinyl, Luxury VinylPlank, Wood
- Windows: Window Coverings
- Has basement: No
- Number of fireplaces: 1
- Fireplace features: Living Room, Masonry, Wood Burning
Interior area
- Total interior livable area: 1,692 sqft
Property
Parking
- Total spaces: 2
- Parking features: Door-Multi, Garage Faces Front, Garage, Garage Door Opener, Kitchen Level, Lighted
- Attached garage spaces: 2
Features
- Levels: Two
- Stories: 2
- Patio & porch: Deck, Patio, Rooftop, Balcony
- Exterior features: Balcony
- Pool features: None
- Has view: Yes
- View description: Park/Greenbelt
Lot
- Size: 0.26 Acres
- Features: Cul-De-Sac, Sloped, Few Trees
Details
- Parcel number: 05734339
Construction
Type & style
- Home type: SingleFamily
- Architectural style: Traditional,Detached
- Property subtype: Single Family Residence
Materials
- Brick, Frame, Vinyl Siding, Wood Siding
- Roof: Shingle
Condition
- Year built: 1989
Utilities & green energy
- Sewer: Public Sewer
- Water: Public
- Utilities for property: Electricity Available, Electricity Connected, Sewer Available, Separate Meters, Water Available, Cable Available
Community & neighborhood
Security
- Security features: Fire Alarm
Community
- Community features: Golf, Sidewalks
Location
- Region: Fort Worth
- Subdivision: Meadowcourt Estates Add
Other
Other facts
- Listing terms: Cash,Conventional,FHA,VA Loan
Price history
| Date | Event | Price |
|---|---|---|
| 6/21/2024 | Sold | -- |
Source: NTREIS #20537339 | ||
| 5/26/2024 | Pending sale | $317,000$187/sqft |
Source: NTREIS #20537339 | ||
| 5/21/2024 | Contingent | $317,000$187/sqft |
Source: NTREIS #20537339 | ||
| 5/13/2024 | Listed for sale | $317,000$187/sqft |
Source: NTREIS #20537339 | ||
| 4/13/2024 | Listing removed | -- |
Source: NTREIS #20537339 | ||
Public tax history
| Year | Property taxes | Tax assessment |
|---|---|---|
| 2024 | $5,677 +133.5% | $253,000 -9.8% |
| 2023 | $2,432 -24.5% | $280,411 +20.3% |
| 2022 | $3,222 -18.9% | $233,090 +19.5% |
Find assessor info on the county website
Neighborhood: Central Meadowbrook
Nearby schools
GreatSchools rating
- 1/10Eastern Hills Elementary SchoolGrades: PK-5Distance: 0.7 mi
- 3/10Meadowbrook Middle SchoolGrades: 6-8Distance: 1.1 mi
- 2/10Eastern Hills High SchoolGrades: 9-12Distance: 0.5 mi
Schools provided by the listing agent
- Elementary: Eastern Hills
- Middle: Meadowbrook
- High: Eastern Hills
- District: Fort Worth ISD
Source: NTREIS. This data may not be complete. We recommend contacting the local school district to confirm school assignments for this home.
Get a cash offer in 3 minutes
Find out how much your home could sell for in as little as 3 minutes with a no-obligation cash offer.
Estimated market value
$319,600
Get a cash offer in 3 minutes
Find out how much your home could sell for in as little as 3 minutes with a no-obligation cash offer.
Estimated market value
$319,600
