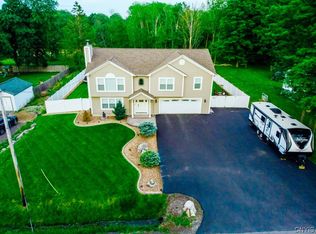Elegant welcoming home. Foyer opens to sophisticated living space, thoughtfully updated with a modern flair. Hardwood flawlessly unites main level. Fabulous kitchen with granite countertop, quality ivory cabinetry by Feather Lodge, all stainless steel appliances accomplish cooks dream of. The timelessly classic porcelain tile floor, detailed molding and warm tones complimented by all new light fixtures. Dining area with direct access to a deck through a glass door, provides easy transition from indoors to outdoors. New deck and pool acts as an extension of the home, provides lovely view. Offer sense of privacy and tranquility. Remodeled main bathrooms, upgraded bedrooms, all new doors. Regal wrought iron railing. Lower level offers additional bedroom, with walk in closet, along with an office, or guest quarters. Rich stone enhances façade. The house is surrounded by woods and trees at the back and its front area is expertly landscaped, crisp walkway. Spacious space for parking. 2 car garage. Move right in.
This property is off market, which means it's not currently listed for sale or rent on Zillow. This may be different from what's available on other websites or public sources.
