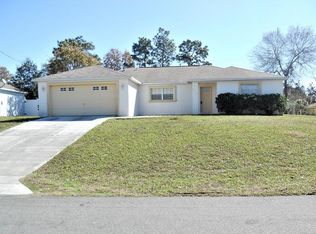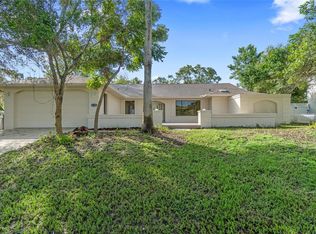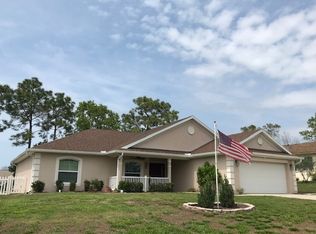Sold for $344,900
$344,900
5182 Colchester Ave, Spring Hill, FL 34608
3beds
2,368sqft
Single Family Residence
Built in 2006
10,403 Square Feet Lot
$-- Zestimate®
$146/sqft
$2,181 Estimated rent
Home value
Not available
Estimated sales range
Not available
$2,181/mo
Zestimate® history
Loading...
Owner options
Explore your selling options
What's special
Charming single family home located in the heart of Spring Hill. The two story entrance foyer welcomes you into the home. The main floor features a formal living room, dining room, eat-in kitchen which is equipped with plenty of cabinet space, including an island , pantry and porcelain tile. Another key feature is the inside laundry room with storage closet and a family room. Upstairs is the primary master bedroom suite with garden tub and separate shower and 2 more bedrooms plus a nice loft/den area. This spacious home also features screened in patio to enjoy with full privacy fenced yard. Also has plenty of storage with a shed of 20x10 with AC . Additional features include Newer roof 2021 and AC 2021 .
Zillow last checked: 8 hours ago
Listing updated: March 28, 2025 at 11:46am
Listing Provided by:
Rhonda Cassidy 352-398-6176,
HOUSEKEY REALTY & INVESTMENTS 352-525-2214
Bought with:
Rhonda Cassidy, 3288261
HOUSEKEY REALTY & INVESTMENTS
Source: Stellar MLS,MLS#: W7871511 Originating MLS: West Pasco
Originating MLS: West Pasco

Facts & features
Interior
Bedrooms & bathrooms
- Bedrooms: 3
- Bathrooms: 3
- Full bathrooms: 3
Primary bedroom
- Features: Walk-In Closet(s)
- Level: Second
- Area: 204.82 Square Feet
- Dimensions: 15.4x13.3
Bedroom 2
- Features: Built-in Closet
- Level: Second
- Area: 120 Square Feet
- Dimensions: 12x10
Bedroom 3
- Features: Built-in Closet
- Level: Second
- Area: 127.2 Square Feet
- Dimensions: 12x10.6
Den
- Level: Second
- Area: 180.6 Square Feet
- Dimensions: 14x12.9
Dining room
- Level: First
- Area: 140.39 Square Feet
- Dimensions: 13.9x10.1
Family room
- Level: First
- Area: 289.5 Square Feet
- Dimensions: 19.3x15
Kitchen
- Level: First
- Area: 235.6 Square Feet
- Dimensions: 19x12.4
Living room
- Level: First
- Area: 186.25 Square Feet
- Dimensions: 14.9x12.5
Heating
- Central
Cooling
- Central Air
Appliances
- Included: Dishwasher, Dryer, Range, Range Hood, Refrigerator, Washer
- Laundry: Inside, Laundry Closet, Laundry Room
Features
- Eating Space In Kitchen, Kitchen/Family Room Combo, PrimaryBedroom Upstairs
- Flooring: Carpet, Porcelain Tile
- Doors: Sliding Doors
- Windows: Blinds, Drapes, Shades, Window Treatments
- Has fireplace: No
Interior area
- Total structure area: 3,108
- Total interior livable area: 2,368 sqft
Property
Parking
- Total spaces: 2
- Parking features: Driveway, Garage Door Opener
- Attached garage spaces: 2
- Has uncovered spaces: Yes
Features
- Levels: Two
- Stories: 2
- Patio & porch: Patio, Screened
- Exterior features: Storage
- Fencing: Fenced,Vinyl
Lot
- Size: 10,403 sqft
- Dimensions: 78 x 125
- Features: Landscaped
Details
- Additional structures: Shed(s)
- Parcel number: R3232317518012360110
- Zoning: PDP
- Special conditions: None
Construction
Type & style
- Home type: SingleFamily
- Property subtype: Single Family Residence
Materials
- Block
- Foundation: Slab
- Roof: Shingle
Condition
- New construction: No
- Year built: 2006
Utilities & green energy
- Sewer: Septic Tank
- Water: Public
- Utilities for property: Cable Connected, Electricity Available, Phone Available, Water Connected
Community & neighborhood
Location
- Region: Spring Hill
- Subdivision: SPRING HILL
HOA & financial
HOA
- Has HOA: No
Other fees
- Pet fee: $0 monthly
Other financial information
- Total actual rent: 0
Other
Other facts
- Listing terms: Cash,Conventional,FHA,VA Loan
- Ownership: Fee Simple
- Road surface type: Paved
Price history
| Date | Event | Price |
|---|---|---|
| 3/28/2025 | Sold | $344,900$146/sqft |
Source: | ||
| 1/31/2025 | Pending sale | $344,900$146/sqft |
Source: | ||
| 1/17/2025 | Listed for sale | $344,900+199.9%$146/sqft |
Source: | ||
| 2/19/2009 | Sold | $115,000+0.1%$49/sqft |
Source: Public Record Report a problem | ||
| 11/18/2008 | Listed for sale | $114,900-50.2%$49/sqft |
Source: NRT Florida #T2342656 Report a problem | ||
Public tax history
| Year | Property taxes | Tax assessment |
|---|---|---|
| 2024 | $1,423 +7.2% | $117,718 +3% |
| 2023 | $1,327 +8.8% | $114,289 +3% |
| 2022 | $1,220 +2.9% | $110,960 +3% |
Find assessor info on the county website
Neighborhood: 34608
Nearby schools
GreatSchools rating
- 5/10Spring Hill Elementary SchoolGrades: PK-5Distance: 0.8 mi
- 6/10West Hernando Middle SchoolGrades: 6-8Distance: 4.6 mi
- 2/10Central High SchoolGrades: 9-12Distance: 4.4 mi
Get pre-qualified for a loan
At Zillow Home Loans, we can pre-qualify you in as little as 5 minutes with no impact to your credit score.An equal housing lender. NMLS #10287.


