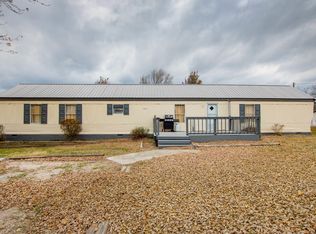Closed
Price Unknown
5181 S 230th Road, Halfway, MO 65663
3beds
1,664sqft
Manufactured On Land
Built in 2006
9.98 Acres Lot
$306,300 Zestimate®
$--/sqft
$1,097 Estimated rent
Home value
$306,300
$288,000 - $325,000
$1,097/mo
Zestimate® history
Loading...
Owner options
Explore your selling options
What's special
Beautifully updated 3 bed 2 bath home on almost 10 acres in Halfway!! Featuring a new hall bath, well pump, fence w/gate, and within last 5 years a new dishwasher, fridge, stove, pantry, windows, siding, and HVAC system! Discover a 40x54 insulated shop with steel ceilings, 12x24 loafing shed, 12x20 loafing shed with tack room, and a new fence with gate! This property has it all! As you pull up to the house, a front deck awaits w/ landscaping. The fresh polymer insulated siding and windows create amazing curb appeal. Inside, the front living room flows nicely into the kitchen. Kitchen offers white cabinets, stainless appliances, tile backsplash, a center island, attached dining space and adjacent laundry area. Primary bedroom suite w/walk-in closet, dual sink vanity, bath, and shower. 2 more bedrooms share a full hall bathroom with new vanity, shower/tub, and faucet. The backyard has an area fully privacy fenced and a 2nd deck! The shop offers 2160 SF of space, 2 garage doors, a stove, and attic space. Located between Hwy 65 and Hwy 13 with quick access to Pleasant Hope, Fair Grove, and Bolivar. This one won't last long. Call to schedule a tour today!
Zillow last checked: 8 hours ago
Listing updated: January 22, 2026 at 11:49am
Listed by:
Adam Graddy 417-501-5091,
Keller Williams
Bought with:
Michelle Humbert, 1999108913
Ozarks Home Realty
Source: SOMOMLS,MLS#: 60249194
Facts & features
Interior
Bedrooms & bathrooms
- Bedrooms: 3
- Bathrooms: 2
- Full bathrooms: 2
Heating
- Forced Air, Central, Heat Pump, Electric
Cooling
- Central Air, Ceiling Fan(s), Heat Pump
Appliances
- Included: Dishwasher, Free-Standing Electric Oven, Exhaust Fan, Refrigerator, Water Softener Owned, Electric Water Heater
- Laundry: Main Level, W/D Hookup
Features
- Walk-in Shower, Marble Counters, Internet - Satellite, Crown Molding, Laminate Counters, Walk-In Closet(s)
- Flooring: Laminate, Vinyl
- Doors: Storm Door(s)
- Windows: Double Pane Windows
- Has basement: No
- Attic: None
- Has fireplace: No
Interior area
- Total structure area: 1,664
- Total interior livable area: 1,664 sqft
- Finished area above ground: 1,664
- Finished area below ground: 0
Property
Parking
- Total spaces: 2
- Parking features: Parking Space, Unpaved, Gravel, Circular Driveway
- Garage spaces: 2
- Carport spaces: 1
- Has uncovered spaces: Yes
Features
- Levels: One
- Stories: 1
- Patio & porch: Deck
- Exterior features: Rain Gutters
- Fencing: Privacy,Barbed Wire,Wood
- Waterfront features: Pond
Lot
- Size: 9.98 Acres
- Features: Landscaped, Cleared, Horses Allowed, Level, Wooded
Details
- Additional structures: Outbuilding, Other, Storm Shelter
- Parcel number: 89160.515000000002.01
- Horses can be raised: Yes
Construction
Type & style
- Home type: MobileManufactured
- Property subtype: Manufactured On Land
Materials
- Other
- Foundation: Block, Crawl Space
- Roof: Composition
Condition
- Year built: 2006
Utilities & green energy
- Sewer: Septic Tank
- Water: Private
Community & neighborhood
Security
- Security features: Smoke Detector(s)
Location
- Region: Half Way
- Subdivision: Kelly Acres
Other
Other facts
- Listing terms: Cash,VA Loan,USDA/RD,FHA,Conventional
- Road surface type: Gravel
Price history
| Date | Event | Price |
|---|---|---|
| 9/29/2023 | Sold | -- |
Source: | ||
| 9/1/2023 | Pending sale | $300,000$180/sqft |
Source: | ||
| 8/8/2023 | Listed for sale | $300,000+11.1%$180/sqft |
Source: | ||
| 7/31/2023 | Listing removed | -- |
Source: Owner Report a problem | ||
| 6/26/2023 | Price change | $270,000-10%$162/sqft |
Source: Owner Report a problem | ||
Public tax history
| Year | Property taxes | Tax assessment |
|---|---|---|
| 2024 | $946 +11.1% | $18,030 +11% |
| 2023 | $852 +5.6% | $16,240 +5.5% |
| 2022 | $807 +0.6% | $15,390 |
Find assessor info on the county website
Neighborhood: 65663
Nearby schools
GreatSchools rating
- 4/10Pleasant Hope Elementary SchoolGrades: PK-4Distance: 4 mi
- 7/10Pleasant Hope Middle SchoolGrades: 5-8Distance: 4.1 mi
- 3/10Pleasant Hope High SchoolGrades: 9-12Distance: 3.6 mi
Schools provided by the listing agent
- Elementary: Pleasant Hope
- Middle: Pleasant Hope
- High: Pleasant Hope
Source: SOMOMLS. This data may not be complete. We recommend contacting the local school district to confirm school assignments for this home.
