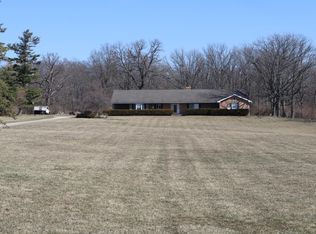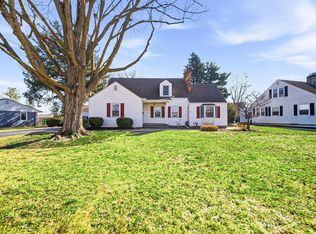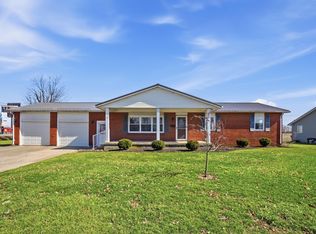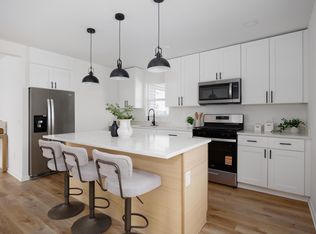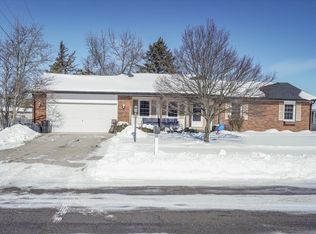Welcome to this beautifully renovated home, where modern convenience meets timeless charm. Every detail has been thoughtfully updated, making this home move-in ready. Step inside to find all-new flooring, freshly painted walls, trim & doors. The brand new kitchen is a chefs dream, featuring granite countertops, new appliances, and stylish cabinetry. The bathrooms have been completely transformed with new tubs, vanities, fixtures, vents, and lighting. Additional upgrades include, all new windows for energy efficiency, new well water filtration system, upgraded electrical with new outlets, switches & lighting, redesigned closets for added storage, new water heater, vents, upgraded laundry room with granite topped folding table, textured walls throughout. Outside improvements include a brand new 18x20 carport with concrete & electric, a pole barn with electric and multiple sheds. A stunning custom gazebo with lighting & outdoor fans. More updates on feature sheet!
For sale
$425,000
5181 Robinson Rd SE, Washington Court House, OH 43160
4beds
1,884sqft
Est.:
Single Family Residence
Built in 1970
5 Acres Lot
$-- Zestimate®
$226/sqft
$-- HOA
What's special
- 5 days |
- 260 |
- 6 |
Likely to sell faster than
Zillow last checked: 8 hours ago
Listing updated: February 26, 2026 at 05:48am
Listed by:
Emily A Collier 937-661-9177,
Boyer Territory, Hillsboro 937-393-9270
Source: Cincy MLS,MLS#: 1869830 Originating MLS: Cincinnati Area Multiple Listing Service
Originating MLS: Cincinnati Area Multiple Listing Service

Tour with a local agent
Facts & features
Interior
Bedrooms & bathrooms
- Bedrooms: 4
- Bathrooms: 2
- Full bathrooms: 2
Primary bedroom
- Level: First
- Area: 300
- Dimensions: 20 x 15
Bedroom 2
- Level: First
- Area: 120
- Dimensions: 12 x 10
Bedroom 3
- Level: First
- Area: 132
- Dimensions: 12 x 11
Bedroom 4
- Level: First
- Area: 210
- Dimensions: 15 x 14
Bedroom 5
- Area: 0
- Dimensions: 0 x 0
Primary bathroom
- Features: Tile Floor, Tub w/Shower
Bathroom 1
- Features: Full
- Level: First
Bathroom 2
- Features: Full
- Level: First
Dining room
- Area: 0
- Dimensions: 0 x 0
Family room
- Area: 238
- Dimensions: 17 x 14
Kitchen
- Features: Eat-in Kitchen, Tile Floor, Kitchen Island
- Area: 252
- Dimensions: 21 x 12
Living room
- Features: Walkout, Fireplace, Laminate Floor
- Area: 340
- Dimensions: 17 x 20
Office
- Area: 0
- Dimensions: 0 x 0
Heating
- Heat Pump
Cooling
- Central Air
Appliances
- Included: Dishwasher, Microwave, Oven/Range, Refrigerator, Electric Water Heater
Features
- Windows: Vinyl
- Basement: Crawl Space
- Number of fireplaces: 1
- Fireplace features: Stove, Wood Burning, Living Room
Interior area
- Total structure area: 1,884
- Total interior livable area: 1,884 sqft
Property
Parking
- Total spaces: 2
- Parking features: Asphalt, Driveway
- Carport spaces: 2
- Has uncovered spaces: Yes
Accessibility
- Accessibility features: No Accessibility Features
Features
- Levels: One
- Stories: 1
- Patio & porch: Patio
- Fencing: Wood
Lot
- Size: 5 Acres
- Features: 5 to 9.9 Acres
- Topography: Pasture
Details
- Additional structures: Barn(s), Pole Barn, Shed(s), Workshop
- Parcel number: 22000200000700
- Zoning description: Residential
Construction
Type & style
- Home type: SingleFamily
- Architectural style: Ranch
- Property subtype: Single Family Residence
Materials
- Brick
- Foundation: Block
- Roof: Metal
Condition
- New construction: No
- Year built: 1970
Utilities & green energy
- Gas: None
- Sewer: Septic Tank
- Water: Well
Green energy
- Energy efficient items: No
Community & HOA
HOA
- Has HOA: No
Location
- Region: Washington Court House
Financial & listing details
- Price per square foot: $226/sqft
- Tax assessed value: $83,690
- Annual tax amount: $4,440
- Date on market: 2/25/2026
- Listing terms: No Special Financing
Estimated market value
Not available
Estimated sales range
Not available
Not available
Price history
Price history
| Date | Event | Price |
|---|---|---|
| 2/26/2026 | Listed for sale | $425,000$226/sqft |
Source: | ||
| 2/12/2026 | Listing removed | $425,000$226/sqft |
Source: | ||
| 1/2/2026 | Price change | $425,000-5.3%$226/sqft |
Source: | ||
| 11/11/2025 | Listed for sale | $449,000$238/sqft |
Source: | ||
| 11/11/2025 | Listing removed | $449,000$238/sqft |
Source: | ||
| 8/31/2025 | Price change | $449,000-3.4%$238/sqft |
Source: | ||
| 8/3/2025 | Price change | $465,000-4.1%$247/sqft |
Source: | ||
| 6/25/2025 | Price change | $485,000-2.8%$257/sqft |
Source: | ||
| 6/2/2025 | Price change | $499,000-5%$265/sqft |
Source: | ||
| 5/23/2025 | Price change | $525,000-3.7%$279/sqft |
Source: | ||
| 5/9/2025 | Price change | $545,000-9.2%$289/sqft |
Source: | ||
| 3/31/2025 | Price change | $599,900-4%$318/sqft |
Source: | ||
| 3/5/2025 | Price change | $625,000-3.8%$332/sqft |
Source: | ||
| 2/11/2025 | Listed for sale | $649,900+145.2%$345/sqft |
Source: | ||
| 7/5/2024 | Sold | $265,000+93.4%$141/sqft |
Source: Public Record Report a problem | ||
| 9/25/2000 | Sold | $137,000$73/sqft |
Source: Public Record Report a problem | ||
Public tax history
Public tax history
| Year | Property taxes | Tax assessment |
|---|---|---|
| 2024 | $2,905 +28.7% | $83,690 +33.9% |
| 2023 | $2,258 -1.1% | $62,480 |
| 2022 | $2,283 +1.5% | $62,480 -65% |
| 2021 | $2,249 +25.3% | $178,500 +249.3% |
| 2020 | $1,796 -0.2% | $51,100 |
| 2019 | $1,800 +4.8% | $51,100 |
| 2018 | $1,718 +7.4% | $51,100 +10.7% |
| 2017 | $1,600 +125.6% | $46,140 |
| 2016 | $709 -36.5% | $46,140 |
| 2015 | $1,117 | -- |
| 2013 | $1,117 | $46,130 -65% |
| 2012 | -- | $131,800 -6% |
| 2010 | $1,675 +0.1% | $140,200 |
| 2009 | $1,674 | -- |
Find assessor info on the county website
BuyAbility℠ payment
Est. payment
$2,369/mo
Principal & interest
$2029
Property taxes
$340
Climate risks
Neighborhood: 43160
Nearby schools
GreatSchools rating
- 6/10Miami Trace Elementary SchoolGrades: PK-5Distance: 8.4 mi
- 5/10Miami Trace Middle SchoolGrades: 6-8Distance: 10.6 mi
- 4/10Miami Trace High SchoolGrades: 9-12Distance: 7.8 mi
