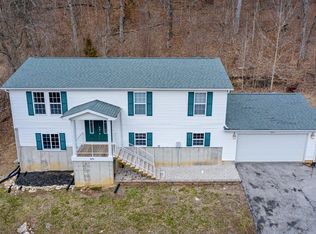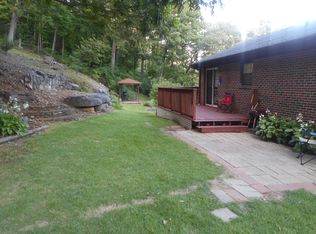Back on market due to no fault of the seller. You will love this beautiful 3 Bed/2 Bath home. Situated on 3+ acres. Easy access to Hwy 30 or Hwy 21. The acreage is mostly wooded. The large eat-in kitchen offers lots of cabinets and plenty of countertop space. You will love the large living room, perfect for entertaining. The Master bath contains a garden tub and a large linen closet. House has a Laundry room/Mudroom and Premium Rain Soft water softener that was installed in February of 2020. The roof is only 3 years old. Home protection plan from CHW included. Be sure to stop by this one before it's gone!
This property is off market, which means it's not currently listed for sale or rent on Zillow. This may be different from what's available on other websites or public sources.

