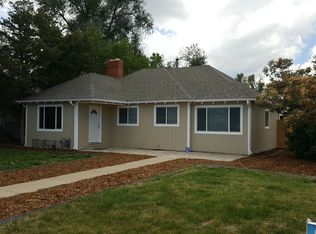Sold for $510,000
$510,000
5181 Decatur Street, Denver, CO 80221
3beds
1,032sqft
Single Family Residence
Built in 1942
6,250 Square Feet Lot
$487,800 Zestimate®
$494/sqft
$2,452 Estimated rent
Home value
$487,800
$463,000 - $512,000
$2,452/mo
Zestimate® history
Loading...
Owner options
Explore your selling options
What's special
Absolutely charming home in the heart of the hot Chaffee Park neighborhood! This move-in ready home features great curb appeal, tremendous natural light, hardwood floors, new paint and carpet as well as newer furnace, central AC, sewer and water main, roof, windows and siding. Enjoy a morning coffee on your front porch and summer afternoons and dinners on your back patio – the home itself is situated on an oversized lot featuring mature trees, ADU-friendly zoning, and is just steps to Zuni Park and Starbucks.
Zillow last checked: 8 hours ago
Listing updated: September 13, 2023 at 03:46pm
Listed by:
Eric Keller 720-210-3186,
Atrium Realty LLC
Bought with:
Toni Wood, 100089439
Berkshire Hathaway HomeServices Colorado Real Estate, LLC - Northglenn
Source: REcolorado,MLS#: 2459071
Facts & features
Interior
Bedrooms & bathrooms
- Bedrooms: 3
- Bathrooms: 1
- Full bathrooms: 1
- Main level bathrooms: 1
- Main level bedrooms: 3
Bedroom
- Level: Main
Bedroom
- Level: Main
Bedroom
- Description: 3rd Bedroom Non-Conforming/Bonus Room
- Level: Main
Bathroom
- Level: Main
Dining room
- Level: Main
Family room
- Level: Main
Kitchen
- Level: Main
Heating
- Forced Air
Cooling
- Central Air
Appliances
- Included: Range, Range Hood, Refrigerator
- Laundry: In Unit
Features
- Flooring: Carpet, Tile, Wood
- Basement: Crawl Space
- Common walls with other units/homes: No Common Walls
Interior area
- Total structure area: 1,032
- Total interior livable area: 1,032 sqft
- Finished area above ground: 1,032
Property
Parking
- Total spaces: 2
- Details: Off Street Spaces: 2
Features
- Levels: One
- Stories: 1
- Patio & porch: Front Porch, Patio
- Fencing: Full
Lot
- Size: 6,250 sqft
- Features: Level, Many Trees
Details
- Parcel number: 217406023
- Zoning: E-SU-DX
- Special conditions: Standard
Construction
Type & style
- Home type: SingleFamily
- Architectural style: Bungalow
- Property subtype: Single Family Residence
Materials
- Frame, Vinyl Siding
- Foundation: Concrete Perimeter
Condition
- Updated/Remodeled
- Year built: 1942
Utilities & green energy
- Electric: 110V, 220 Volts
- Sewer: Public Sewer
- Water: Public
- Utilities for property: Cable Available, Electricity Connected, Natural Gas Connected, Phone Available
Community & neighborhood
Security
- Security features: Carbon Monoxide Detector(s), Smoke Detector(s)
Location
- Region: Denver
- Subdivision: Regis Heights
Other
Other facts
- Listing terms: Cash,Conventional,FHA,VA Loan
- Ownership: Corporation/Trust
- Road surface type: Alley Paved, Paved
Price history
| Date | Event | Price |
|---|---|---|
| 3/1/2023 | Sold | $510,000+18.6%$494/sqft |
Source: | ||
| 10/29/2021 | Sold | $430,000+207.1%$417/sqft |
Source: Public Record Report a problem | ||
| 10/20/2000 | Sold | $140,000$136/sqft |
Source: Public Record Report a problem | ||
Public tax history
| Year | Property taxes | Tax assessment |
|---|---|---|
| 2024 | $2,292 +34.3% | $29,580 -9.2% |
| 2023 | $1,707 +3.6% | $32,570 +51.8% |
| 2022 | $1,648 +8.6% | $21,460 -2.8% |
Find assessor info on the county website
Neighborhood: Chaffee Park
Nearby schools
GreatSchools rating
- 4/10Beach Court Elementary SchoolGrades: PK-5Distance: 0.4 mi
- 9/10Skinner Middle SchoolGrades: 6-8Distance: 1.4 mi
- 5/10North High SchoolGrades: 9-12Distance: 2.1 mi
Schools provided by the listing agent
- Elementary: Beach Court
- Middle: Strive Sunnyside
- High: North
- District: Denver 1
Source: REcolorado. This data may not be complete. We recommend contacting the local school district to confirm school assignments for this home.
Get a cash offer in 3 minutes
Find out how much your home could sell for in as little as 3 minutes with a no-obligation cash offer.
Estimated market value$487,800
Get a cash offer in 3 minutes
Find out how much your home could sell for in as little as 3 minutes with a no-obligation cash offer.
Estimated market value
$487,800
