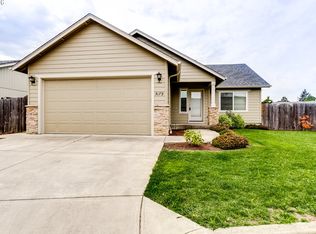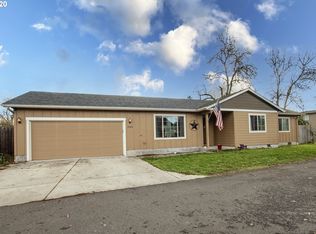Well maintained single story home on a dead end. Open floor plan with vaulted ceilings makes this home feel big and bright! Beautiful tile back splash in kitchen. New interior paint, new tile flooring in bathrooms and laundry room. This is a must see!
This property is off market, which means it's not currently listed for sale or rent on Zillow. This may be different from what's available on other websites or public sources.


