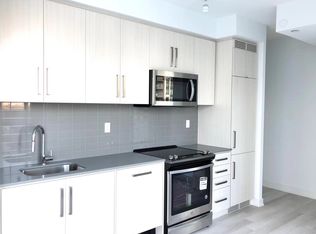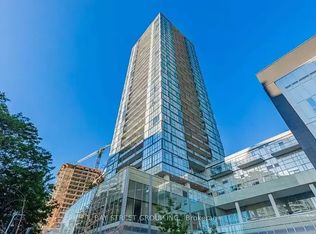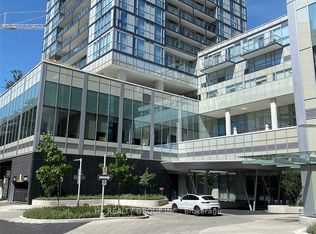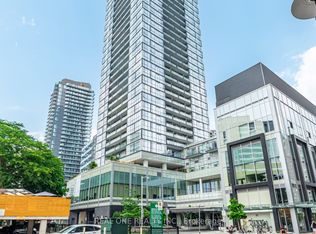This is a 1 bedroom, 1.0 bathroom, apartment home. This home is located at 5180 Yonge St #1006, Toronto, ON M2N 0K5.
This property is off market, which means it's not currently listed for sale or rent on Zillow. This may be different from what's available on other websites or public sources.



